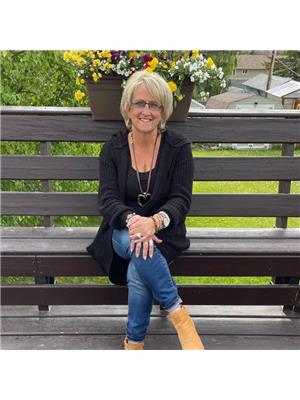11231 92 Street, Fort St John
- Bedrooms: 5
- Bathrooms: 3
- Living area: 2415 square feet
- Type: Residential
- Added: 135 days ago
- Updated: 32 days ago
- Last Checked: 7 hours ago
Amazing updated 4 bedroom 3 bath family home is situated in a quiet established neighborhood within walking distance to schools, parks, bike trails, college and the hospital. Completely updated main floor with a brand new kitchen, paint, floors and appliances not to mention a wood burning fireplace, a private deck and a fully fenced back yard with mature trees and 2 sheds. Includes a unique primary bedroom with 2 closets, 3pce ensuite and a flex space that could be used as a dressing room, office or nursery. Tons of extra space including a family room, rec room, storage rooms and an attached garage. Newer shingles, windows and flooring throughout. Move in ready family home with large driveway with room for a 3rd car or RV. (id:1945)
powered by

Property DetailsKey information about 11231 92 Street
Interior FeaturesDiscover the interior design and amenities
Exterior & Lot FeaturesLearn about the exterior and lot specifics of 11231 92 Street
Location & CommunityUnderstand the neighborhood and community
Tax & Legal InformationGet tax and legal details applicable to 11231 92 Street
Room Dimensions

This listing content provided by REALTOR.ca
has
been licensed by REALTOR®
members of The Canadian Real Estate Association
members of The Canadian Real Estate Association
Nearby Listings Stat
Active listings
36
Min Price
$79,900
Max Price
$829,000
Avg Price
$467,794
Days on Market
131 days
Sold listings
29
Min Sold Price
$209,900
Max Sold Price
$714,900
Avg Sold Price
$439,659
Days until Sold
113 days
Nearby Places
Additional Information about 11231 92 Street

















