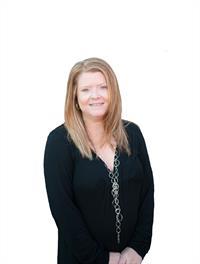1034 Hawkes Turnaround, Nanaimo
- Bedrooms: 3
- Bathrooms: 2
- Living area: 1254 square feet
- Type: Duplex
Source: Public Records
Note: This property is not currently for sale or for rent on Ovlix.
We have found 3 Duplex that closely match the specifications of the property located at 1034 Hawkes Turnaround with distances ranging from 2 to 3 kilometers away. The prices for these similar properties vary between 449,900 and 699,000.
Nearby Places
Name
Type
Address
Distance
Huong Lan Vietnamese Restaurant
Restaurant
1925 Bowen Rd #19
0.2 km
Quality Foods
Grocery or supermarket
2220 Bowen Rd #7
0.8 km
Shanghai City Restaurant
Restaurant
2000 Island Hwy N
1.4 km
Nanaimo Christian School
School
Nanaimo
2.0 km
Earls Restaurant
Restaurant
2980 N Island Hwy
2.0 km
BC Ferries Departure Bay Terminal
Establishment
680 Trans-Canada Hwy
2.2 km
Save-On-Foods
Grocery or supermarket
3200 N Island Hwy
2.3 km
Hong Kong House Restaurant
Restaurant
3023 Barons Rd
2.7 km
Ramada
Lodging
315 Rosehill St
3.0 km
Wellington Hall
Night club
3922 Corunna Ave
3.1 km
Howard Johnson Hotel Nanaimo
Lodging
1 Terminal Ave
3.6 km
Tim Hortons
Cafe
15 Wallace St
3.7 km
Property Details
- Cooling: None
- Heating: Baseboard heaters, Electric
- Year Built: 1981
- Structure Type: Duplex
Interior Features
- Living Area: 1254
- Bedrooms Total: 3
- Fireplaces Total: 1
- Above Grade Finished Area: 1254
- Above Grade Finished Area Units: square feet
Exterior & Lot Features
- Lot Features: Central location, Cul-de-sac, Other
- Lot Size Units: square feet
- Parking Total: 2
- Parking Features: Stall
- Lot Size Dimensions: 6943
Location & Community
- Common Interest: Condo/Strata
- Community Features: Family Oriented, Pets Allowed
Tax & Legal Information
- Zoning: Multi-Family
- Parcel Number: 000-143-022
- Tax Annual Amount: 3351
Located on a quiet no-through road in Central Nanaimo, this well-maintained half duplex offers 1,254 sq.ft. of living space with 3 bedrooms & 2 baths. Featuring new wide plank vinyl flooring and tasteful, contemporary finishes throughout, this comfortable residence provides both style and convenience. The main floor features a well-appointed kitchen with custom cabinets, a dining area, & adjoining spacious living room complete with a cozy fireplace. Double French doors lead to an outdoor space offering a large yard, private patio, storage shed, and ample parking. A 2-piece bathroom and laundry room complete the main level. Upstairs, the family-friendly design includes a spacious primary bedroom, two additional bedrooms & a 4-piece bath just steps away. Extensively renovated over the years, including a brand new roof, this home is low maintenance and move-in ready. Sharply priced and centrally located close to schools, shopping & bus route. Measurements are approximate. (id:1945)
Demographic Information
Neighbourhood Education
| Bachelor's degree | 20 |
| University / Below bachelor level | 20 |
| Certificate of Qualification | 15 |
| College | 85 |
| University degree at bachelor level or above | 20 |
Neighbourhood Marital Status Stat
| Married | 115 |
| Widowed | 10 |
| Divorced | 35 |
| Separated | 20 |
| Never married | 115 |
| Living common law | 60 |
| Married or living common law | 180 |
| Not married and not living common law | 190 |
Neighbourhood Construction Date
| 1961 to 1980 | 75 |
| 1981 to 1990 | 30 |
| 1991 to 2000 | 25 |
| 2006 to 2010 | 20 |
| 1960 or before | 40 |





