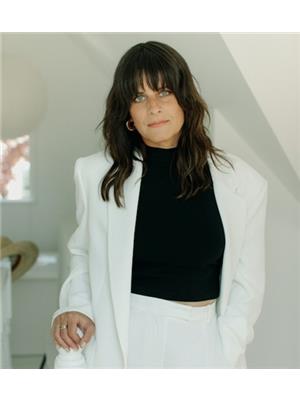1040 Crestline Road, West Vancouver
- Bedrooms: 4
- Bathrooms: 3
- Living area: 2620 square feet
- Type: Residential
Source: Public Records
Note: This property is not currently for sale or for rent on Ovlix.
We have found 6 Houses that closely match the specifications of the property located at 1040 Crestline Road with distances ranging from 2 to 10 kilometers away. The prices for these similar properties vary between 2,098,000 and 3,550,000.
Nearby Places
Name
Type
Address
Distance
Collingwood School
School
West Vancouver
1.3 km
Sentinel Secondary
School
1250 Chartwell Dr
1.7 km
Capilano Suspension Bridge
Establishment
3735 Capilano Rd
2.3 km
West Vancouver Secondary School
School
1750 Mathers Ave
2.9 km
Park Royal Shopping Centre
Shopping mall
2002 Park Royal S
3.4 km
Capilano River RV Park
Rv park
295 Tomahawk Ave
3.8 km
West Vancouver Memorial Library
Library
1950 Marine Dr
3.8 km
Capilano Mall
Shopping mall
935 Marine Dr
4.8 km
Stanley Park
Park
Vancouver
6.3 km
Vancouver Aquarium
Aquarium
845 Avison Way
6.4 km
Cypress Mountain
Establishment
6000 Cypress Bowl Rd
6.5 km
Whole Foods Market
Health
1675 Robson St
7.5 km
Property Details
- Heating: Forced air, Natural gas
- Year Built: 1966
- Structure Type: House
- Architectural Style: 2 Level
Interior Features
- Appliances: All, Oven - Built-In
- Living Area: 2620
- Bedrooms Total: 4
- Fireplaces Total: 2
Exterior & Lot Features
- View: View
- Lot Features: Private setting
- Lot Size Units: square feet
- Parking Total: 6
- Parking Features: Garage, RV, Visitor Parking
- Lot Size Dimensions: 12908.43
Location & Community
- Common Interest: Freehold
Tax & Legal Information
- Tax Year: 2023
- Parcel Number: 009-675-221
- Tax Annual Amount: 7289.26
You will love everything about this special, recently Renovated home, set on over 12,900 Sqf in one the most prestigious British Property areas. This Sunny, South facing, family home has been renovated with a designer's flare! Upper floor presents, 4 bedrooms,(can be converted to 5 bedroom) 2 Bathrooms and a huge sundeck over looking panoramic Southern Ocean views @ daylight and mesmerizing city views @ night time. Lower floor with an open concept tastefully renovated Kitchen with amazing lighting, Living & Dining area & family room looking to a beautiful backyard patio, plus bathroom . Close to Hollyburn Country Club and Collingwood Elementary School. This is not a drive by property. Heated driveway! Make your appointment to have private view. (id:1945)
Demographic Information
Neighbourhood Education
| Master's degree | 30 |
| Bachelor's degree | 100 |
| University / Above bachelor level | 10 |
| College | 25 |
| Degree in medicine | 10 |
| University degree at bachelor level or above | 150 |
Neighbourhood Marital Status Stat
| Married | 210 |
| Widowed | 15 |
| Divorced | 10 |
| Separated | 10 |
| Never married | 100 |
| Living common law | 10 |
| Married or living common law | 210 |
| Not married and not living common law | 135 |
Neighbourhood Construction Date
| 1961 to 1980 | 70 |
| 1991 to 2000 | 15 |
| 2001 to 2005 | 10 |
| 2006 to 2010 | 10 |
| 1960 or before | 25 |









