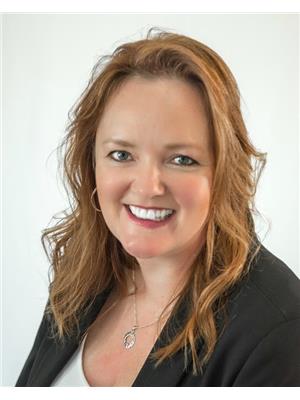995 Concession Road, Fort Erie
- Bedrooms: 3
- Bathrooms: 3
- Living area: 1400 square feet
- Type: Residential
- Added: 5 days ago
- Updated: 2 days ago
- Last Checked: 8 hours ago
Don't miss out on this stunning and spacious 1.5 storey home in the Garrison Village that is immediately available! Situated in a prime location close to all desired amenities, this home boasts 3 bedrooms and 3 bathrooms, perfect for families or those who love to entertain. This home comes with a convenient 1.5 car attached garage and double paved driveway, as well as a fully finished basement, offering an abundance of space for all your needs. When you step into the home you will notice all the natural sunlight from the 17 cathedral ceilings with skylights. The master bedroom features a walk-in closet and ensuite bathroom, providing a private oasis for ultimate relaxation. Enjoy the luxury of updated features, including a brand new kitchen, new main floor bathroom, new hardwood flooring in the living room, and new carpets throughout. With these updates, this home is ready for you to move in and make it your own! This home offers a very private rear yard and some additional space on the side with an unopened road allowance. (id:1945)
powered by

Property DetailsKey information about 995 Concession Road
- Cooling: Central air conditioning
- Heating: Forced air, Natural gas
- Stories: 1.5
- Structure Type: House
- Exterior Features: Brick, Vinyl siding
- Foundation Details: Concrete, Poured Concrete
Interior FeaturesDiscover the interior design and amenities
- Basement: Finished, Full
- Appliances: Water Heater
- Bedrooms Total: 3
- Fireplaces Total: 2
- Bathrooms Partial: 1
Exterior & Lot FeaturesLearn about the exterior and lot specifics of 995 Concession Road
- Lot Features: Sump Pump
- Water Source: Municipal water
- Parking Total: 8
- Parking Features: Attached Garage
- Building Features: Fireplace(s)
- Lot Size Dimensions: 60 x 107.8 FT
Location & CommunityUnderstand the neighborhood and community
- Directions: Near: BARON
- Common Interest: Freehold
Utilities & SystemsReview utilities and system installations
- Sewer: Sanitary sewer
- Utilities: Sewer, Cable
Tax & Legal InformationGet tax and legal details applicable to 995 Concession Road
- Tax Year: 2024
- Tax Annual Amount: 4900
- Zoning Description: R1
Room Dimensions

This listing content provided by REALTOR.ca
has
been licensed by REALTOR®
members of The Canadian Real Estate Association
members of The Canadian Real Estate Association
Nearby Listings Stat
Active listings
25
Min Price
$525,000
Max Price
$1,925,000
Avg Price
$806,144
Days on Market
84 days
Sold listings
3
Min Sold Price
$590,000
Max Sold Price
$675,000
Avg Sold Price
$641,633
Days until Sold
159 days
Nearby Places
Additional Information about 995 Concession Road










































