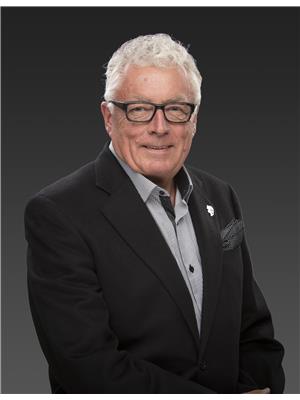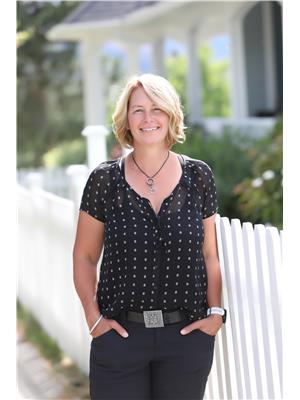709 Houghton Road Unit 106, Kelowna
- Bedrooms: 2
- Bathrooms: 2
- Living area: 1339 square feet
- Type: Apartment
Source: Public Records
Note: This property is not currently for sale or for rent on Ovlix.
We have found 6 Condos that closely match the specifications of the property located at 709 Houghton Road Unit 106 with distances ranging from 2 to 10 kilometers away. The prices for these similar properties vary between 449,000 and 539,900.
Nearby Places
Name
Type
Address
Distance
MarketPlace IGA
Grocery or supermarket
590 Highway 33 W
0.2 km
Tim Hortons
Cafe
160 Hollywood Rd N
0.2 km
McDonald's
Restaurant
155 Hollywood Rd N
0.3 km
The New Empress
Restaurant
590 Hwy 33 W #21
0.3 km
Starbucks
Cafe
590 Highway 33 West
0.3 km
Panago Pizza
Restaurant
590 Highway 33 West #29
0.3 km
Zaru Sushi Japanese Restaurant
Restaurant
590 Hwy-33 W
0.3 km
DAIRY QUEEN BRAZIER
Restaurant
570 British Columbia 33
0.4 km
KFC
Restaurant
520 British Columbia 33
0.4 km
Specialty Bakery
Bakery
16-150 Hollywood Rd S
0.4 km
Pizza Factory
Restaurant
150 Hollywood Rd S
0.4 km
Latin Fiesta
Restaurant
400 Highway 33 West
0.5 km
Property Details
- Cooling: Wall unit
- Heating: Baseboard heaters, Electric
- Stories: 1
- Year Built: 1994
- Structure Type: Apartment
Interior Features
- Appliances: Washer, Refrigerator, Range - Electric, Dishwasher, Dryer, Microwave
- Living Area: 1339
- Bedrooms Total: 2
Exterior & Lot Features
- Water Source: Irrigation District
- Parking Total: 1
- Parking Features: Underground, Parkade
Location & Community
- Common Interest: Condo/Strata
- Community Features: Rentals Allowed
Property Management & Association
- Association Fee: 440.79
Utilities & Systems
- Sewer: Municipal sewage system
Tax & Legal Information
- Zoning: Unknown
- Parcel Number: 018-542-701
- Tax Annual Amount: 1958.23
Additional Features
- Security Features: Controlled entry, Smoke Detector Only
Welcome to Orchard Hills II located on the quiet, family-oriented (NO Age Restrictions) and Close to Everything, Houghton recreational corridor. Natural light streams into this bright, spacious 2Bed/2Bath home. FEATURES: Easy access ground floor home with huge entry foyer and open floor plan. The EAST facing, enclosed SUNROOM looks over the gardens and trees for a private, quiet and restful place to enjoy your morning bevie. Primary BR is a lovely, private space with its own 4PC Ensuite with easy access walk through closet. Full length wall closet with 'space expanding', full-height mirror doors. Second bedroom has loads of space for bedroom furniture and a desk! (Room to study or work). Lots of storage PLUS a full laundry room. Bright and functional kitchen area connects to the dining room and living room with a large, open pass-through helps you enjoy your guests or keep an eye on the kids. Patio is covered, enclosed and secure with lots of natural light. One underground secure parking stall (#24) and one good-sized storage locker (#38). Orchard Hills II is ideally situated for those who like to utilize bike trails, walking paths and parks. Ample Visitor Parking. PLUS! One larger dog allowed up to 65lbs! Loads of nearby AMENITIES including: Rutland Centennial Park, Ben Lee Park, Athans Pool/YMCA, Boys and Girls Club, Rutland Arena, BMX Track, Okanagan Gymnastics, McCurdy Bowling, Grand 10 Theatre, Coffee Shops, Shopping, Restaurants, Parks, Golf Courses, Schools,Transit. (id:1945)
Demographic Information
Neighbourhood Education
| Master's degree | 10 |
| Bachelor's degree | 55 |
| University / Below bachelor level | 10 |
| Certificate of Qualification | 10 |
| College | 100 |
| University degree at bachelor level or above | 60 |
Neighbourhood Marital Status Stat
| Married | 160 |
| Widowed | 60 |
| Divorced | 85 |
| Separated | 30 |
| Never married | 175 |
| Living common law | 65 |
| Married or living common law | 230 |
| Not married and not living common law | 355 |
Neighbourhood Construction Date
| 1961 to 1980 | 55 |
| 1981 to 1990 | 65 |
| 1991 to 2000 | 265 |
| 2001 to 2005 | 10 |
| 1960 or before | 10 |











