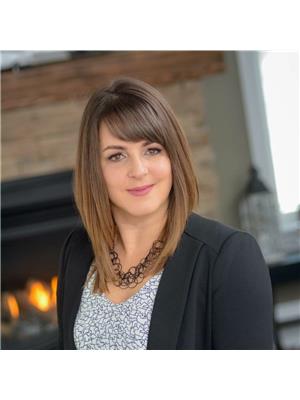113 Superior Drive, Amherstview
- Bedrooms: 3
- Bathrooms: 3
- Living area: 1625 square feet
- Type: Apartment
Source: Public Records
Note: This property is not currently for sale or for rent on Ovlix.
We have found 6 Condos that closely match the specifications of the property located at 113 Superior Drive with distances ranging from 2 to 10 kilometers away. The prices for these similar properties vary between 1,999 and 2,549.
Nearby Places
Name
Type
Address
Distance
Amherstview Public School
School
70 Fairfield Blvd
2.6 km
Kingston Airport
Airport
1114 Len Birchall Way
6.0 km
Bayridge Secondary School
School
Kingston
6.5 km
Millhaven Institution
Establishment
5775 Bath Road
7.3 km
Frontenac Secondary School
School
Kingston
7.7 km
Denny's
Restaurant
670 Gardiners Rd
8.5 km
Boston Pizza
Restaurant
755 Gardiners Rd
8.6 km
Cataraqui Centre
Shopping mall
945 Gardiners Rd
8.6 km
East Side Mario's
Restaurant
774 Gardiners Rd
8.7 km
Costco Kingston
Grocery or supermarket
1015 Centennial Dr
9.6 km
Sakura Japanese Restaurant
Restaurant
1350 Bath Rd
9.9 km
Loyalist Country Club Estates
Establishment
Loyalist
10.0 km
Property Details
- Cooling: Central air conditioning
- Heating: Forced air, Natural gas
- Stories: 2
- Structure Type: Apartment
- Exterior Features: Brick
- Foundation Details: Poured Concrete
- Architectural Style: 2 Level
Interior Features
- Basement: Partially finished, Full
- Appliances: Washer, Refrigerator, Dishwasher, Stove, Dryer, Microwave
- Living Area: 1625
- Bedrooms Total: 3
- Bathrooms Partial: 1
- Above Grade Finished Area: 1625
- Above Grade Finished Area Units: square feet
- Above Grade Finished Area Source: Builder
Exterior & Lot Features
- Lot Features: Visual exposure, No Pet Home
- Water Source: Municipal water
- Parking Total: 3
- Parking Features: Attached Garage
Location & Community
- Directions: County Rd 6 to Superior Dr
- Common Interest: Freehold
- Subdivision Name: 54 - Amherstview
- Community Features: Quiet Area
Business & Leasing Information
- Total Actual Rent: 2400
- Lease Amount Frequency: Monthly
Utilities & Systems
- Sewer: Municipal sewage system
Tax & Legal Information
- Tax Annual Amount: 5395.86
- Zoning Description: R5-14-H
Ready for immediate occupancy! Welcome to this exquisite rental property: step into a splendidly designed residence by Barr Homes that presents an open-concept dwelling with 3 generous sized bedrooms and 2.5 bathrooms. The open-concept kitchen showcases stainless steel appliances, centre island and lots of cabinet space, offering a welcoming transition to dining space and back patio. The living room leads to a wonderful Patio space. The primary bedroom is a retreat unto itself, featuring a luxurious 3-piece ensuite, and spacious walk-in closets. Upstairs, there are 2 additional bedrooms, and a 4 piece bathroom with soaker tub. The Laundry room is conveniently located at the main-level. It's a remarkable opportunity to rent this exquisite property. (id:1945)
Demographic Information
Neighbourhood Education
| Master's degree | 60 |
| Bachelor's degree | 155 |
| University / Below bachelor level | 15 |
| Certificate of Qualification | 35 |
| College | 465 |
| Degree in medicine | 10 |
| University degree at bachelor level or above | 230 |
Neighbourhood Marital Status Stat
| Married | 795 |
| Widowed | 160 |
| Divorced | 95 |
| Separated | 60 |
| Never married | 290 |
| Living common law | 200 |
| Married or living common law | 995 |
| Not married and not living common law | 610 |
Neighbourhood Construction Date
| 1961 to 1980 | 160 |
| 1981 to 1990 | 50 |
| 1991 to 2000 | 20 |
| 2001 to 2005 | 35 |
| 2006 to 2010 | 185 |
| 1960 or before | 35 |







