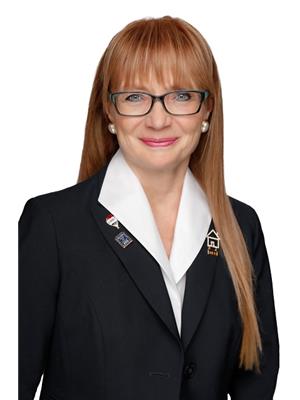760 Phillip Murray Avenue, Oshawa
- Bedrooms: 5
- Bathrooms: 2
- Type: Residential
- Added: 64 days ago
- Updated: 9 hours ago
- Last Checked: 1 hours ago
OPEN HOUSE - SATURDAY NOV 9TH 2-4. Welcome To This Prime Opportunity: Legal Registered Designation Certificate As A TWO-UNIT DWELLING Was Issued July 24, 2015. This Sunny 3 Bedroom Bungalow Offers Not Only A Comfortable 3 Bedroom Family Home On The Main Level But Also A Complete Basement Apartment With A Separate Entrance, Laundry Room , Open Concept Layout, And Is Separately Metered For Hydro! 2 Hydro Meters! 2 Laundry. Perfect For Generating Rental Income Or Accommodating Extended Family! Parking For Up To 6 Cars! Enjoy The Spacious & Private Backyard As Well As Front Yard With Cedar Hedge Privacy! Conveniently Located Near The Waterfront Trails, Lake & Beach, Schools, Parks, Recreation Center, Shopping, Transit & 401 Access. This Property Offers Easy Access To All Amenities. Whether You're Commuting Or Enjoying The Local Neighborhood, Everything You Need Is Just A Short Distance Away. This Two-Unit House Is A Must-See For Savvy Buyers And Investors Alike! (id:1945)
powered by

Property DetailsKey information about 760 Phillip Murray Avenue
- Cooling: Central air conditioning
- Heating: Forced air, Natural gas
- Stories: 1
- Structure Type: House
- Exterior Features: Brick
- Foundation Details: Block
- Architectural Style: Bungalow
Interior FeaturesDiscover the interior design and amenities
- Basement: Apartment in basement, Separate entrance, N/A
- Flooring: Laminate
- Bedrooms Total: 5
Exterior & Lot FeaturesLearn about the exterior and lot specifics of 760 Phillip Murray Avenue
- Water Source: Municipal water
- Parking Total: 6
- Lot Size Dimensions: 52 x 105 FT
Location & CommunityUnderstand the neighborhood and community
- Directions: Park Rd S / Near Beach & Lake
- Common Interest: Freehold
- Community Features: Community Centre
Utilities & SystemsReview utilities and system installations
- Sewer: Sanitary sewer
- Utilities: Sewer, Cable
Tax & Legal InformationGet tax and legal details applicable to 760 Phillip Murray Avenue
- Tax Annual Amount: 4223.64
Room Dimensions

This listing content provided by REALTOR.ca
has
been licensed by REALTOR®
members of The Canadian Real Estate Association
members of The Canadian Real Estate Association
Nearby Listings Stat
Active listings
26
Min Price
$475,000
Max Price
$899,000
Avg Price
$693,761
Days on Market
39 days
Sold listings
10
Min Sold Price
$399,000
Max Sold Price
$875,000
Avg Sold Price
$657,829
Days until Sold
31 days
Nearby Places
Additional Information about 760 Phillip Murray Avenue















































