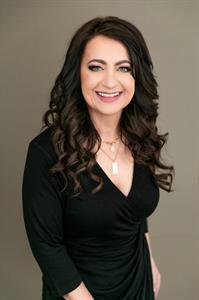544 Queen Street, Elnora
- Bedrooms: 4
- Bathrooms: 2
- Living area: 1520 square feet
- Type: Mobile
- Added: 24 days ago
- Updated: 23 days ago
- Last Checked: 7 hours ago
Discover affordable living in this 2006 mobile home on it's own fully fenced lot located in the Village of Elnora! Boasting over 1500 sq ft of living space, this property is situated conveniently across from a healthcare center. The home offers spacious living with vaulted ceilings, an open concept living room, dining and spacious kitchen. The kitchen boasts loads of cupboard and counter space and features a breakfast island, stainless appliances and walk in pantry! Unwind in the large primary bedroom that features a 4 piece ensuite with jetted tub and walk-in closet. Additionally 3 more bedrooms (one easily converted to an office, craft or media room) and 4 piece bathroom provide ample living space. A unique advantage of this property is the back ally access, RV parking and that it backs onto a field. Elnora has all the amenities you will need with a nearby K-9 school, grocery store, walking trails, pharmacy, bank and more! Please Note: home has not been recently occupied - utilities shut off - due to no heat linoleum cracked and was removed by owner, primary bathroom toilet cracked causing minor flood in ensuite - no damage detected and has since been inspected and toilet has been replaced (id:1945)
powered by

Property DetailsKey information about 544 Queen Street
Interior FeaturesDiscover the interior design and amenities
Exterior & Lot FeaturesLearn about the exterior and lot specifics of 544 Queen Street
Location & CommunityUnderstand the neighborhood and community
Utilities & SystemsReview utilities and system installations
Tax & Legal InformationGet tax and legal details applicable to 544 Queen Street
Additional FeaturesExplore extra features and benefits
Room Dimensions

This listing content provided by REALTOR.ca
has
been licensed by REALTOR®
members of The Canadian Real Estate Association
members of The Canadian Real Estate Association
Nearby Listings Stat
Active listings
2
Min Price
$189,900
Max Price
$279,900
Avg Price
$234,900
Days on Market
66 days
Sold listings
0
Min Sold Price
$0
Max Sold Price
$0
Avg Sold Price
$0
Days until Sold
days





