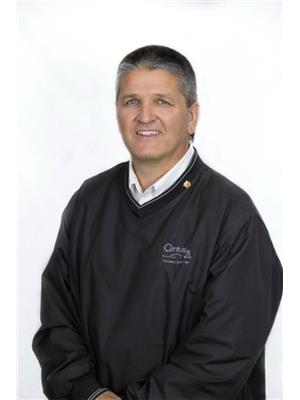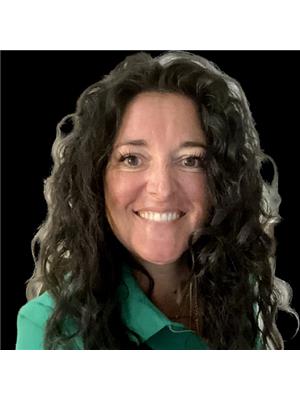109 Kenwood Circle, West Royalty
- Bedrooms: 3
- Bathrooms: 2
- Living area: 1429 square feet
- Type: Residential
- Added: 115 days ago
- Updated: 48 days ago
- Last Checked: 22 hours ago
Welcome to 109 Kenwood Circle! This charming bungalow, nestled in a sought-after neighbourhood of West Royalty, offers a blend of comfort, convenience, and modern living. Meticulously cared for and maintained, this turnkey family home boasts main floor features such as an open concept living, bright and welcoming windows, hardwood floors, main floor laundry, three bedrooms and two bathrooms, including a spacious master bedroom featuring a large walk-in closet and master ensuite. The unfished basement offers potential for customization, with rough-ins for an additional bathroom. The spacious deck off the kitchen and dining further enhances your entertaining space, providing opportunities for recreation and relaxation as you barbeque watching the children play in the back yard or on the green space and park adjacent to the property. When it?s time to cool down, head back inside where one of two heat pumps ensure comfortable temperatures year-round. Recent updates such as a new steel roof, attic insulation, fresh paint, a new front door and a new hot water tank installed in May 2024 showcase a commitment to quality and energy efficiency. With the heat pumps and HVAC systems recently serviced, the home is primed for years of comfortable living. Lasting memories will be created as you watch the children walk and bike to West Royalty Elementary School and play in this family-friendly neighborhood, making it the perfect place to call home for those seeking both comfort and convenience in the West Royalty area. (id:1945)
powered by

Property Details
- Cooling: Air exchanger
- Heating: Baseboard heaters, Electric, Wall Mounted Heat Pump
- Year Built: 2012
- Structure Type: House
- Exterior Features: Vinyl
- Foundation Details: Poured Concrete
- Architectural Style: Character
Interior Features
- Basement: Unfinished, Full
- Flooring: Hardwood, Ceramic Tile
- Appliances: Washer, Refrigerator, Satellite Dish, Range - Electric, Dishwasher, Dryer, Microwave Range Hood Combo
- Bedrooms Total: 3
- Above Grade Finished Area: 1429
- Above Grade Finished Area Units: square feet
Exterior & Lot Features
- Lot Features: Level
- Water Source: Municipal water
- Parking Features: Paved Yard
- Lot Size Dimensions: 0.17
Location & Community
- Common Interest: Freehold
- Community Features: School Bus, Recreational Facilities
Utilities & Systems
- Sewer: Municipal sewage system
Tax & Legal Information
- Tax Year: 2024
- Parcel Number: 1058114
Room Dimensions
This listing content provided by REALTOR.ca has
been licensed by REALTOR®
members of The Canadian Real Estate Association
members of The Canadian Real Estate Association


















