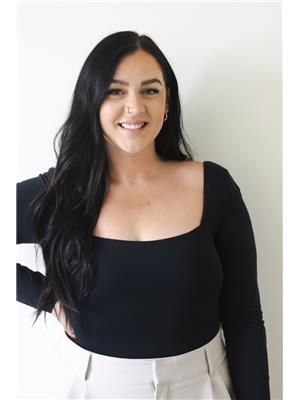806 6th Street W, Nipawin
- Bedrooms: 4
- Bathrooms: 3
- Living area: 1386 square feet
- Type: Residential
- Added: 2 days ago
- Updated: 2 days ago
- Last Checked: 6 hours ago
Is your family in need of sturdy home with some extra space? This lovingly kept 4-bed 3 bath home is sure to check many boxes, all at an affordable price tag! Inside there is a large kitchen space perfect for meal prep with the dining area only footsteps away. You'll appreciate the private deck accessible from the dining area perfect for barbecuing or morning coffees. The living area has ample space for family gatherings and comes with a cozy wood fireplace. The master bedroom has plenty of space for a king bed along with the convenience of a 2 piece ensuite. There are 2 more bedrooms on the main floor along with the convenience of main floor laundry. Downstairs is a full height concrete basement. The rec room comes complete with wet bar and there is quality freestanding wood stove here to keep things warm on cold winter days. There is also central air conditioning to keep you cool in the summer. Out back you'll find a detached 20x24 garage, patio area, raised garden beds, partially fenced yard with alley access and more! Call today to book your showing of this value packed home! (id:1945)
powered by

Property Details
- Cooling: Central air conditioning
- Heating: Forced air, Natural gas
- Year Built: 1975
- Structure Type: House
- Architectural Style: Bungalow
Interior Features
- Basement: Finished, Full
- Appliances: Washer, Refrigerator, Dishwasher, Stove, Dryer, Microwave, Freezer, Hood Fan, Storage Shed, Window Coverings, Garage door opener remote(s)
- Living Area: 1386
- Bedrooms Total: 4
- Fireplaces Total: 1
- Fireplace Features: Wood, Conventional
Exterior & Lot Features
- Lot Features: Treed, Lane, Rectangular
- Lot Size Units: acres
- Parking Features: Detached Garage, Parking Space(s)
- Lot Size Dimensions: 0.15
Location & Community
- Common Interest: Freehold
Tax & Legal Information
- Tax Year: 2024
- Tax Annual Amount: 2813
Room Dimensions
This listing content provided by REALTOR.ca has
been licensed by REALTOR®
members of The Canadian Real Estate Association
members of The Canadian Real Estate Association














