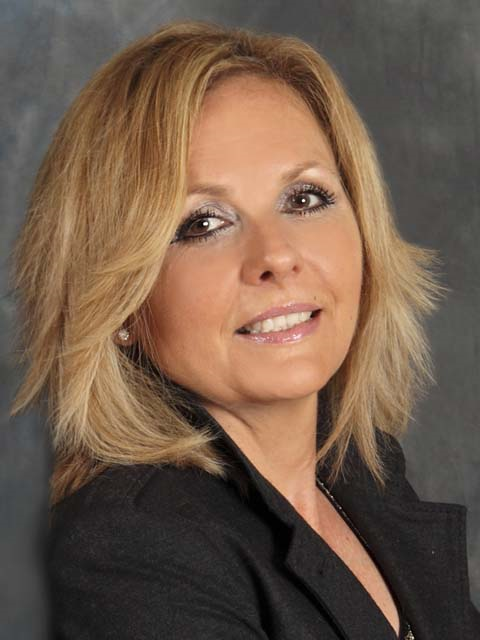501 88 Scott Street, Toronto Church Yonge Corridor
- Bedrooms: 3
- Bathrooms: 1
- Type: Apartment
- Added: 119 days ago
- Updated: 2 days ago
- Last Checked: 1 days ago
A home that makes a statement. Part of the Loft Collection, the unit features soaring 12-foot ceilings and five huge windows to match, creating an expansive and dramatic space. It's a quiet and private corner unit with just one neighbour on the east wall, far from the living area/main bedroom. The unit has only been lived in by the current owner who has kept it in immaculate condition. Large closets/tall built-in cabinetry offer tons of storage, as does the Storage Locker. Primary bedroom comfortably fits a king-sized bed as pictured. Light fixtures/window coverings incl. (roller shades on all windows). Built-in oven/range, microwave, fridge, dishwasher, washer/dryer (all in excellent condition). Class leading amenities: gym, indoor pool, sauna / steam, billiards, cinema, lush terrace, multiple entertainment spaces (6/46/47th floors) Location speaks for itself! A new entrance to King TTC/PATH right below the unit and renewed Wellington streetcar service are nearing completion! 857 sqft (id:1945)
powered by

Property Details
- Cooling: Central air conditioning
- Heating: Forced air, Natural gas
- Structure Type: Apartment
- Exterior Features: Concrete, Stone
Interior Features
- Bedrooms Total: 3
Exterior & Lot Features
- Pool Features: Indoor pool
- Parking Features: Underground
- Building Features: Storage - Locker, Exercise Centre, Party Room, Security/Concierge, Visitor Parking
Location & Community
- Directions: Yonge / Wellington
- Common Interest: Condo/Strata
- Community Features: Pet Restrictions
Property Management & Association
- Association Fee: 737
- Association Name: Icc Property Management
- Association Fee Includes: Insurance
Tax & Legal Information
- Tax Annual Amount: 2805
Room Dimensions
This listing content provided by REALTOR.ca has
been licensed by REALTOR®
members of The Canadian Real Estate Association
members of The Canadian Real Estate Association














