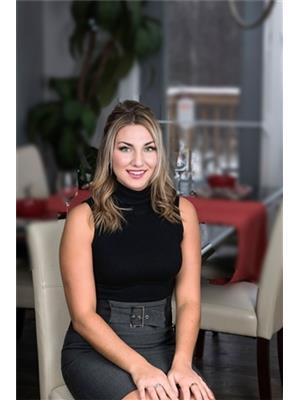680 Maki Rd, Murillo
- Bedrooms: 3
- Bathrooms: 3
- Living area: 1550 square feet
- Type: Residential
- Added: 71 days ago
- Updated: 13 days ago
- Last Checked: 14 hours ago
Introducing 680 Maki Rd. the perfect blend of modern luxury and peaceful country living in this stunning custom-built bungalow, completed in 2023. 1,600 sq ft per floor. Nestled on a serene 5-acre lot along a quiet country road, this exceptional home features 1 + 2 bedrooms and 3 bathrooms, offering ample space for families and those seeking a comfortable retreat. Upon entering, you’ll be welcomed by the elegant master suite, which boasts double closets and a luxurious 6 piece en-suite bathroom. Indulge in the double vanity, gorgeous tiled shower with dual shower heads and full body sprayers, claw foot tub, along with a separate toilet room for added privacy. The main floor also includes convenient hook-ups for a stackable laundry unit, making everyday living a breeze. The large, modern kitchen is kitchen lovers dream, featuring a generous center island, a walk-in pantry, and stainless steel appliances, ideal for cooking and entertaining. Adding to the home's charm is a unique floating dining room that offers stunning views of the basement and main floor. The fully finished lower level is a versatile space that includes a recreation room, games room, workout area, and a full bathroom, along with two additional bedrooms, perfect for guests or family activities. Step outside to an impressive 1,650 sq ft of wrap-around deck, ideal for entertaining or simply enjoying the beautiful views of your private property. There’s also a large wired storage shed and plenty of space to landscape, garden and spend your time outside to your hearts content. (id:1945)
powered by

Property DetailsKey information about 680 Maki Rd
Interior FeaturesDiscover the interior design and amenities
Exterior & Lot FeaturesLearn about the exterior and lot specifics of 680 Maki Rd
Location & CommunityUnderstand the neighborhood and community
Utilities & SystemsReview utilities and system installations
Tax & Legal InformationGet tax and legal details applicable to 680 Maki Rd
Room Dimensions

This listing content provided by REALTOR.ca
has
been licensed by REALTOR®
members of The Canadian Real Estate Association
members of The Canadian Real Estate Association
Nearby Listings Stat
Active listings
1
Min Price
$689,900
Max Price
$689,900
Avg Price
$689,900
Days on Market
70 days
Sold listings
0
Min Sold Price
$0
Max Sold Price
$0
Avg Sold Price
$0
Days until Sold
days
Nearby Places
Additional Information about 680 Maki Rd





