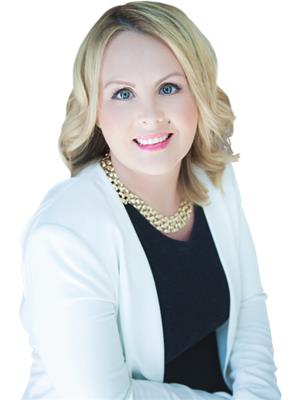10325 173 A Av Nw, Edmonton
-
Bedrooms: 4
-
Bathrooms: 2
-
Living area: 104.9 square meters
-
Type: Residential
-
Added: 6 days ago
-
Updated: 5 days ago
-
Last Checked: 10 hours ago
Welcome to this charming 3+1 bedroom home tucked away on a quiet street in the desirable community of Baturyn. This sunny home has enjoyed many upgrades over the years, the floor plan has been opened up for easy living, newer kitchen with quartz, furnace, HWT, windows and shingles. The spacious living and dining rooms invite entertaining, the large kitchen with island is enough to inspire the chef in the family. The large primary bedroom has a convenient 2-pce bath, the main floor is completed with 2 additional bedrooms and a 4-pce bath. Downstairs the fully finished basement expands your living space, with a family room, bedroom/flex room, perfect for family gatherings. Outside you'll find a large sunny back yard, and an oversized detached double garage. Close to CFB Edmonton, easy access to the Henday, main arterial roads, 15-20 minutes Downtown, all major amenities, professional services, walking distance to parks and Schools. A perfect home to grow your family and a wonderful community to thrive in. (id:1945)
Show More Details and Features
Property DetailsKey information about 10325 173 A Av Nw
- Heating: Forced air
- Stories: 1
- Year Built: 1978
- Structure Type: House
- Architectural Style: Bungalow
- Type: Single Family Home
- Bedrooms: 3+1
- Bathrooms: 2
- Basement: Fully finished
Interior FeaturesDiscover the interior design and amenities
- Basement: Finished, Full
- Appliances: Washer, Refrigerator, Central Vacuum, Dishwasher, Stove, Dryer, Microwave Range Hood Combo, See remarks, Storage Shed, Garage door opener, Fan
- Living Area: 104.9
- Bedrooms Total: 4
- Bathrooms Partial: 1
- Floor Plan: Open concept
- Kitchen: Newer kitchen with quartz
- Living Room: Spacious, inviting for entertaining
- Dining Room: Spacious, inviting for entertaining
- Primary Bedroom: Large with a 2-piece bath
- Additional Bedrooms: 2 on main floor
- Main Floor Bathroom: 4-piece bath
- Family Room: In basement
- Flex Room: Bedroom/Flex room in basement
Exterior & Lot FeaturesLearn about the exterior and lot specifics of 10325 173 A Av Nw
- Lot Features: Park/reserve
- Lot Size Units: square meters
- Parking Total: 6
- Parking Features: Detached Garage, Parking Pad, Oversize
- Lot Size Dimensions: 582.32
- Yard: Large sunny back yard
- Garage: Oversized detached double garage
Location & CommunityUnderstand the neighborhood and community
- Common Interest: Freehold
- Community Features: Public Swimming Pool
- Community: Baturyn
- Street: Quiet street
- Proximity To CFB Edmonton: Close
- Access To Henday: Easy access
- Distance To Downtown: 15-20 minutes
- Nearby Amenities: All major amenities, professional services
- Parks Schools: Walking distance
Utilities & SystemsReview utilities and system installations
- Furnace: Upgraded
- Hot Water Tank: Upgraded
- Windows: Upgraded
- Shingles: Upgraded
Tax & Legal InformationGet tax and legal details applicable to 10325 173 A Av Nw
Additional FeaturesExplore extra features and benefits
- Security Features: Smoke Detectors
- Perfect For Family: A perfect home to grow your family
- Community: Wonderful community to thrive in
Room Dimensions
| Type |
Level |
Dimensions |
| Living room |
Main level |
4.7 x 3.85 |
| Dining room |
Main level |
3.59 x 2.92 |
| Kitchen |
Main level |
4.61 x 3.54 |
| Family room |
Basement |
8.36 x 3.77 |
| Den |
Basement |
3.32 x 3.05 |
| Primary Bedroom |
Main level |
3.64 x 3.33 |
| Bedroom 2 |
Main level |
3.13 x 2.73 |
| Bedroom 3 |
Main level |
3.13 x 2.51 |
| Bedroom 4 |
Basement |
3.05 x 2.77 |
This listing content provided by REALTOR.ca has
been licensed by REALTOR®
members of The Canadian Real
Estate
Association
Nearby Listings Stat
Nearby Places
Name
Type
Address
Distance
Tim Hortons
Cafe
CFB Edmonton
3.7 km
Edmonton Garrison
Establishment
Edmonton
4.6 km
Servus Credit Union Place
Establishment
400 Campbell Rd
4.9 km
Queen Elizabeth High School
School
9425 132 Ave NW
5.0 km
Canadian Forces Base Edmonton
Airport
Edmonton
5.1 km
Londonderry Mall
Shopping mall
137th Avenue & 66th Street
5.1 km
Costco Wholesale
Car repair
13650 50th St
7.2 km
Boston Pizza
Restaurant
13803 42 St NW
7.5 km
Tim Hortons and Cold Stone Creamery
Cafe
12996 50 St NW
7.6 km
NAIT
School
11762 106 St
7.6 km
Rexall Place at Northlands
Stadium
7424 118 Ave NW
7.7 km
Alberta Aviation Museum
Museum
11410 Kingsway Ave NW
7.9 km
Additional Information about 10325 173 A Av Nw
This House at 10325 173 A Av Nw Edmonton, AB with MLS Number e4413221 which includes 4 beds, 2 baths and approximately 104.9 sq.ft. of living area listed on Edmonton market by Terrie Reekie - RE/MAX River City at $393,000 6 days ago.
We have found 6 Houses that closely match the specifications of the property located at 10325 173 A Av Nw with distances ranging from 2 to 10 kilometers away. The prices for these similar properties vary between 350,000 and 549,500.
The current price of the property is $393,000, and the mortgage rate being used for the calculation is 4.44%, which is a rate offered by Ratehub.ca. Assuming a mortgage with a 20% down payment, the total amount borrowed would be $314,400. This would result in a monthly mortgage payment of $1,838 over a 25-year amortization period.


















