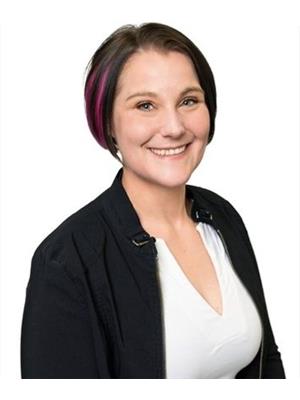958 20 Street S, Lethbridge
958 20 Street S, Lethbridge
×

30 Photos






- Bedrooms: 5
- Bathrooms: 2
- Living area: 883 square feet
- MLS®: a2145363
- Type: Residential
- Added: 4 days ago
Property Details
This charming bungalow offers 5 bedrooms, perfect for an investor, first time home buyer, or someone looking to make a home their own. Situated within walking distance to the Chinook Regional Hospital, this location is not only convenient but also provides peace of mind.Boasting a large yard with ample space for outdoor activities and entertaining, this home offers both privacy and comfort. The curb appeal of this property is sure to impress with its well-maintained exterior and inviting atmosphere. Additionally, being within walking distance to Henderson Lake, park, and swimming pool means endless opportunities for outdoor recreation and relaxation right at your doorstep.Don't miss out on this incredible opportunity to own a beautiful home in a prime location in Lethbridge. Call your favorite REALTOR® today! (id:1945)
Best Mortgage Rates
Property Information
- Tax Lot: 7
- Cooling: None
- Heating: Forced air
- List AOR: Lethbridge
- Stories: 1
- Tax Year: 2024
- Basement: Finished, Full
- Flooring: Tile, Carpeted, Wood
- Tax Block: 2
- Year Built: 1950
- Appliances: Refrigerator, Stove, Freezer, Washer & Dryer
- Living Area: 883
- Lot Features: Other, Back lane, Wood windows
- Photos Count: 30
- Lot Size Units: square feet
- Parcel Number: 0020013645
- Parking Total: 1
- Bedrooms Total: 5
- Structure Type: House
- Common Interest: Freehold
- Parking Features: None
- Street Dir Suffix: South
- Subdivision Name: Victoria Park
- Tax Annual Amount: 2992
- Exterior Features: Concrete, Brick, Vinyl siding
- Community Features: Golf Course Development, Lake Privileges
- Foundation Details: Poured Concrete
- Lot Size Dimensions: 6362.00
- Zoning Description: R-L
- Architectural Style: Bungalow
- Construction Materials: Poured concrete
- Above Grade Finished Area: 883
- Map Coordinate Verified YN: true
- Above Grade Finished Area Units: square feet
Room Dimensions
 |
This listing content provided by REALTOR.ca has
been licensed by REALTOR® members of The Canadian Real Estate Association |
|---|
Nearby Places
Similar Houses Stat in Lethbridge
958 20 Street S mortgage payment






