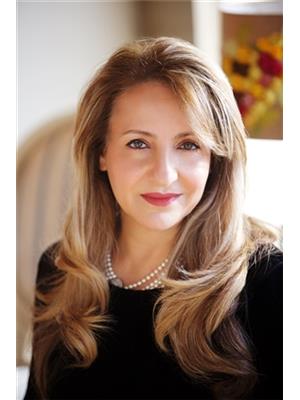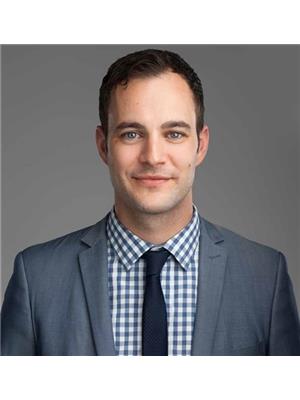712 833 Seymour Street, Vancouver
- Bedrooms: 2
- Bathrooms: 2
- Living area: 1151 square feet
- Type: Apartment
- Added: 257 days ago
- Updated: 157 days ago
- Last Checked: 14 hours ago
CAPITOL RESIDENCES - Centrally located in Downtown. This fabulous, spacious 2 Bed/ 2Bath +Den+ Solarium+ Covered Balcony, 1,100 of living space features: Chef's kitchen w/integrated S/S appliances, Gas cooktop, Quartz countertops that opens to a spacious living/ dining area. Plenty of in-suite storage in the suite to make this the idea l work from home office. This home also f eat 2 large bedrooms & a solarium & Den & a covered Balcony. The Capitol offers 24 hours concierge service, 4 high speed elevators, fitness room & rooftop courtyard with social lounge . Location is amazing w/steps to restaurants, shops, cafes, bars, entertainment & all the city has to offer! Only 5 mins from 2 Skytrain Stations. Rentals & pets ok. (id:1945)
powered by

Property DetailsKey information about 712 833 Seymour Street
Interior FeaturesDiscover the interior design and amenities
Exterior & Lot FeaturesLearn about the exterior and lot specifics of 712 833 Seymour Street
Location & CommunityUnderstand the neighborhood and community
Property Management & AssociationFind out management and association details
Tax & Legal InformationGet tax and legal details applicable to 712 833 Seymour Street
Additional FeaturesExplore extra features and benefits

This listing content provided by REALTOR.ca
has
been licensed by REALTOR®
members of The Canadian Real Estate Association
members of The Canadian Real Estate Association
Nearby Listings Stat
Active listings
447
Min Price
$509,900
Max Price
$4,300,000
Avg Price
$1,439,481
Days on Market
70 days
Sold listings
126
Min Sold Price
$514,900
Max Sold Price
$3,998,000
Avg Sold Price
$1,310,870
Days until Sold
73 days














