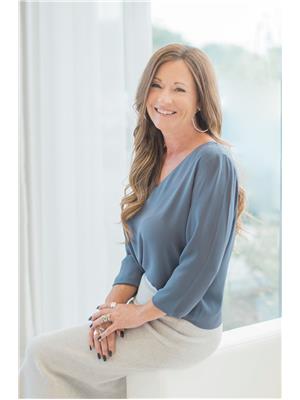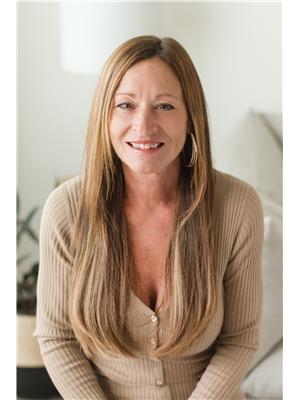2 Cline Road, Grimsby
- Bedrooms: 3
- Bathrooms: 1
- Living area: 1519 square feet
- MLS®: 40629245
- Type: Residential
- Added: 30 days ago
- Updated: 3 days ago
- Last Checked: 5 hours ago
Tranquil Ranch Style Bungalow in the Heart of Wine Country. Discover serenity in this charming 1500 square foot ranch style bungalow with a separate entrance for in-law suite potential nestled on a well-manicured 0.39 acre lot, perfectly positioned between the scenic escarpment and Lake Ontario. Conveniently located a short 5 minute drive from the Queen Elizabeth Way for commuters and Winona Crossing shopping power centre. Upon entering, you're greeted by an inviting layout that seamlessly blends comfort and functionality. The spacious living room features large windows that flood the space with natural light, offering picturesque views of the lush surroundings Step inside to discover a welcoming layout that combines comfort with functionality. The recently refreshed big kitchen is a chef’s dream, showcasing updated countertops, modern appliances, and ample cabinetry for storage. Adjacent to the kitchen, the dining area provides a cozy setting for family meals or hosting friends, enhancing every dining experience with style. Rounding off the main floor are 3 generous sized bedrooms and a 4 piece bathroom. The basement provides a blank canvas for you to finish as desired with a separate entrance for the potential for an auxiliary unit. The attached oversized single garage ( 23'09x12'2) and shed provide lots of possibilities. Outside, the property is an oasis of serenity with a meticulously landscaped yard, mature trees, and garden beds, offering an ideal setting for outdoor activities and gatherings. Imagine hosting summer barbecues on the patio or savoring morning coffee surrounded by natural beauty. Conveniently located near scenic hiking trails along the escarpment and surrounded by renowned wineries and vineyards, this home epitomizes the perfect blend of rural charm and modern convenience. Don’t miss out on this opportunity to own your slice of country paradise. Schedule your private showing today! (id:1945)
powered by

Property Details
- Cooling: Central air conditioning
- Heating: Forced air, Natural gas
- Stories: 1
- Year Built: 1955
- Structure Type: House
- Exterior Features: Brick
- Foundation Details: Block
- Architectural Style: Bungalow
Interior Features
- Basement: Unfinished, Full
- Appliances: Washer, Refrigerator, Dishwasher, Stove, Dryer, Window Coverings
- Living Area: 1519
- Bedrooms Total: 3
- Fireplaces Total: 1
- Above Grade Finished Area: 1519
- Above Grade Finished Area Units: square feet
- Above Grade Finished Area Source: Other
Exterior & Lot Features
- Lot Features: Cul-de-sac, Crushed stone driveway, Automatic Garage Door Opener
- Water Source: Municipal water
- Parking Total: 7
- Parking Features: Attached Garage
Location & Community
- Directions: Main St. W & Cline
- Common Interest: Freehold
- Subdivision Name: Grimsby West (541)
- Community Features: School Bus
Utilities & Systems
- Sewer: Municipal sewage system
Tax & Legal Information
- Tax Annual Amount: 4780
- Zoning Description: R2
Room Dimensions

This listing content provided by REALTOR.ca has
been licensed by REALTOR®
members of The Canadian Real Estate Association
members of The Canadian Real Estate Association
Nearby Listings Stat
Active listings
26
Min Price
$1,900
Max Price
$839,900
Avg Price
$485,827
Days on Market
100 days
Sold listings
6
Min Sold Price
$414,900
Max Sold Price
$450,000
Avg Sold Price
$436,600
Days until Sold
40 days














