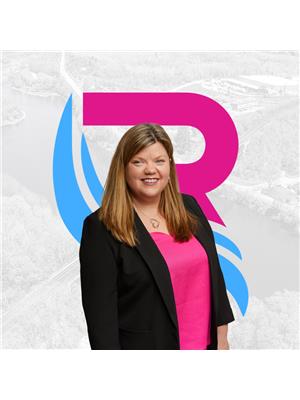166 Rivertrail Avenue, Kitchener
- Bedrooms: 4
- Bathrooms: 3
- Living area: 2060 sqft
- Type: Residential
Source: Public Records
Note: This property is not currently for sale or for rent on Ovlix.
We have found 6 Houses that closely match the specifications of the property located at 166 Rivertrail Avenue with distances ranging from 2 to 10 kilometers away. The prices for these similar properties vary between 700,000 and 1,280,000.
Nearby Places
Name
Type
Address
Distance
Region of Waterloo International Airport
Airport
4881 Fountain St N #1
1.3 km
Chicopee Ski & Summer Resort.
Establishment
396 Sims Estate Pl
2.6 km
Charcoal Steak House
Restaurant
2980 King St E
3.6 km
Del Dente
Restaurant
2980 King St E
3.6 km
Bangkok Cuisine
Restaurant
1500 Weber St E
3.8 km
Emmanuel Bible College
School
100 Fergus Ave
3.8 km
Fairview Park Mall
Shopping mall
2960 Kingsway Dr
4.2 km
Mandarin Restaurant
Restaurant
4220 King St E
4.6 km
Woodland Christian High School
School
Woolwich
4.7 km
Eastwood Collegiate Institute
School
760 Weber St E
5.0 km
Kings Buffet Kitchener
Restaurant
509 Wilson Ave #16
5.0 km
Red Lobster
Restaurant
1732 King St E
5.0 km
Property Details
- Cooling: Central air conditioning
- Heating: Forced air
- Stories: 2
- Year Built: 2019
- Structure Type: House
- Exterior Features: Brick, Vinyl siding
- Foundation Details: Poured Concrete
- Architectural Style: 2 Level
Interior Features
- Basement: Unfinished, Full
- Appliances: Washer, Refrigerator, Dishwasher, Stove, Dryer, Garage door opener, Microwave Built-in
- Living Area: 2060
- Bedrooms Total: 4
- Bathrooms Partial: 1
Exterior & Lot Features
- Lot Features: Automatic Garage Door Opener
- Water Source: Municipal water
- Parking Total: 3
- Parking Features: Attached Garage
Location & Community
- Directions: Fairway Rd N to Eden Oak Trail to Rivertrail Ave.
- Common Interest: Freehold
- Subdivision Name: 232 - Idlewood/Lackner Woods
- Community Features: Quiet Area, School Bus
Utilities & Systems
- Sewer: Municipal sewage system
- Utilities: Electricity, Cable, Telephone
Tax & Legal Information
- Tax Annual Amount: 5829.98
- Zoning Description: R-6,597R;R-4,597R
Additional Features
- Photos Count: 48
Fantastic Family Home In Idlewood . Excellent Curb Appeal With Attractive Exterior And Welcoming Front Porch With Sight Lines To Eden Oak Park Across The Street! Inside, The Large Foyer Ushers You Into The Main Living Space Which Is The Epitome Of Open Concept. The Stunning Kitchen Features Attractive Dark Cabinetry Which Offers Ample Storage Space, Granite Counters, Trendy Backsplash, S/S Appliances And A Huge Island With Seating For 4.. Perfect For Entertaining, The Kitchen Flows Beautifully Into The Living Area. Hardwood Floors, Pot-Lights, A Gas Fireplace And California Shutters Are The Highlights Here That Add That Extra Level Of Sophistication.Upstairs, The 4 Beds Offer Enough Room For The Whole Family. Generous Master Suite Shows Beautifully With A Tranquil View Of The Street, A Walk-In-Closet & 4 Piece Ensuite Featuring A Double Vanity And Glass Shower. Also Upstairs Is The Main Bathroom Which Boasts 4 Pieces & A Sky-Light As Well As The Upgraded Second Floor Laundry. (id:1945)








