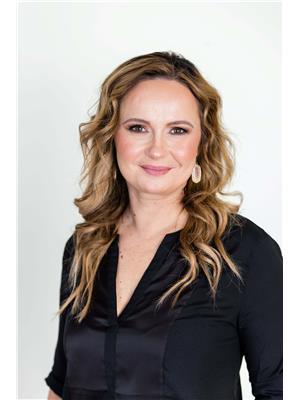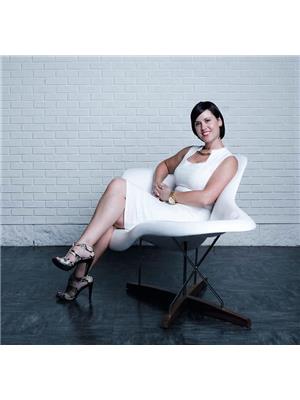22525 80 Av Nw, Edmonton
- Bedrooms: 3
- Bathrooms: 3
- Living area: 161.58 square meters
- Type: Duplex
- Added: 21 days ago
- Updated: 17 days ago
- Last Checked: 8 hours ago
Desirable community of Rosenthal, with many walking paths, spray park, schools, easy access to quick commutes! This is a very spacious two storey duplex with separate side entrance for potential basement suite! Cantiro built home with open concept main floor, lots of light with south facing large back yard! Vinyl plank through the main floor and carpet upstairs, quartz countertops, stainless steel appliances, large walk in pantry, bonus room upstairs, second floor laundry! Primary bedroom offers 4 pc ensuite with his & hers vanities and lots of storage, large walk in closet! Two other bedrooms down the hall are really bright and share 4 pc main bathroom! Basement is unfinished, but has a great potential floor plan layout. Double attached garage is insulated and drywalled. Quick possession available. (id:1945)
powered by

Property Details
- Heating: Forced air
- Stories: 2
- Year Built: 2021
- Structure Type: Duplex
Interior Features
- Basement: Unfinished, Full
- Appliances: Washer, Refrigerator, Gas stove(s), Dishwasher, Dryer, Microwave Range Hood Combo, Window Coverings
- Living Area: 161.58
- Bedrooms Total: 3
- Bathrooms Partial: 1
Exterior & Lot Features
- Lot Features: Flat site, No Smoking Home
- Lot Size Units: square meters
- Parking Features: Attached Garage
- Lot Size Dimensions: 317.83
Location & Community
- Common Interest: Freehold
Tax & Legal Information
- Parcel Number: 10923579
Additional Features
- Security Features: Smoke Detectors
Room Dimensions
This listing content provided by REALTOR.ca has
been licensed by REALTOR®
members of The Canadian Real Estate Association
members of The Canadian Real Estate Association















