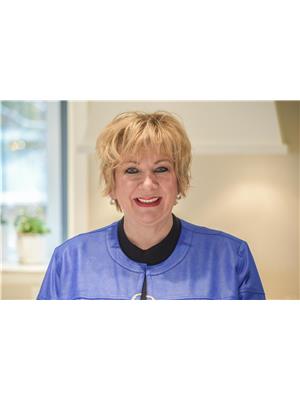160 Poplar Ridge Road, Pembroke
- Bedrooms: 4
- Bathrooms: 3
- Type: Residential
- Added: 11 days ago
- Updated: 8 days ago
- Last Checked: 1 days ago
Welcome home to this charming abode located in a beautiful cul-de-sac! This gem boasts a cozy living room featuring a fireplace & exposed beams, offering a perfect blend of modern rustic character. The kitchen is a delight, complete with granite countertops & abundant space for gatherings as it's open to the dining area. Enjoy the scenes of nature with large windows, allowing natural light to flood the space. The main level primary suite includes a walk in closet & ensuite with two vanities, ensuring comfort & convenience. Step into the high-ceilinged sitting room, which opens to a private yard with a heated saltwater pool—your personal oasis for relaxation & fun. The main level is complete with a 2pc bath & laundry. Two additional bedrooms upstairs, 4pc bath, office & family room! The lower level is partially finished & includes an additional bedroom. Don’t miss the loft above the garage! Embrace a lifestyle of elegance & leisure in this well cared for home that has so much to offer. (id:1945)
powered by

Property Details
- Cooling: None
- Heating: Hot water radiator heat, Radiant heat, Natural gas
- Stories: 2
- Year Built: 2001
- Structure Type: House
- Exterior Features: Stone, Log
- Foundation Details: Poured Concrete
Interior Features
- Basement: Partially finished, Full
- Flooring: Tile, Wood
- Appliances: Washer, Refrigerator, Dishwasher, Wine Fridge, Stove, Dryer
- Bedrooms Total: 4
- Fireplaces Total: 2
- Bathrooms Partial: 1
Exterior & Lot Features
- Lot Features: Cul-de-sac, Park setting, Flat site
- Water Source: Municipal water
- Parking Total: 1
- Pool Features: Inground pool
- Parking Features: Detached Garage, Surfaced
- Road Surface Type: Paved road
- Lot Size Dimensions: 67.21 ft X 139.32 ft (Irregular Lot)
Location & Community
- Common Interest: Freehold
- Community Features: Family Oriented
Utilities & Systems
- Sewer: Municipal sewage system
Tax & Legal Information
- Tax Year: 2024
- Parcel Number: 576230454
- Tax Annual Amount: 6509
- Zoning Description: Residential
Room Dimensions
This listing content provided by REALTOR.ca has
been licensed by REALTOR®
members of The Canadian Real Estate Association
members of The Canadian Real Estate Association

















