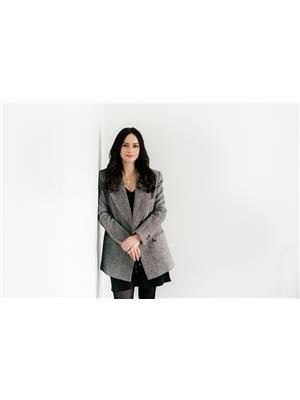6906 138 Downes Street, Toronto
- Bedrooms: 3
- Bathrooms: 3
- Type: Apartment
Source: Public Records
Note: This property is not currently for sale or for rent on Ovlix.
We have found 6 Condos that closely match the specifications of the property located at 6906 138 Downes Street with distances ranging from 2 to 10 kilometers away. The prices for these similar properties vary between 3,800 and 4,600.
Nearby Places
Name
Type
Address
Distance
Sony Centre for the Performing Arts
Establishment
1 Front St E
0.5 km
Hockey Hall of Fame
Museum
30 Yonge St
0.6 km
Toronto Sculpture Garden
Park
Toronto
0.6 km
Air Canada Centre
Stadium
40 Bay St
0.7 km
Hotel Victoria
Lodging
56 Yonge St
0.7 km
The Omni King Edward Hotel
Lodging
37 King St E
0.7 km
Toronto's First Post Office
Post office
260 Adelaide St E
0.8 km
Design Exchange
Museum
234 Bay St
0.8 km
The Fairmont Royal York
Lodging
100 Front St W
0.9 km
Museum of Inuit Art
Museum
Toronto
1.0 km
Harbourfront Centre
Establishment
235 Queens Quay W
1.1 km
InterContinental Toronto Centre Hotel
Restaurant
225 Front St W
1.1 km
Property Details
- Cooling: Central air conditioning
- Heating: Forced air, Natural gas
- Structure Type: Apartment
- Exterior Features: Concrete
Interior Features
- Appliances: Washer, Refrigerator, Dishwasher, Oven, Dryer, Hood Fan
- Bedrooms Total: 3
Exterior & Lot Features
- View: Lake view, View, Direct Water View
- Lot Features: Balcony
- Parking Total: 1
- Parking Features: Underground
- Building Features: Exercise Centre, Party Room, Security/Concierge
- Waterfront Features: Waterfront
Location & Community
- Common Interest: Condo/Strata
- Community Features: Pet Restrictions
Property Management & Association
- Association Name: Menkes Property Management
Business & Leasing Information
- Total Actual Rent: 6000
- Lease Amount Frequency: Monthly
Additional Features
- Photos Count: 31
Brand New Sugar Wharf West Tower By Menkes, Never Lived, South East Breathtaking Lake View 3 Bed and 3 Washroom Corner Unit, 1011Sqft + 393 Sqft. Large L-Shape Balcony. Ceiling To Floor Windows, Open Concept Combine Living/Dining w/ Lots Of Spacing. High End Miele Kitchen Appliances, Quartz Counter Top & Backsplash. Excellent Location And Convenient. Walk Distance To George Brown, Park, Harbour Front, St Lawrence Market, Union Station, Financial Area & Mins Access Gardiner/QEW And Much More.
Demographic Information
Neighbourhood Education
| Master's degree | 45 |
| Bachelor's degree | 145 |
| University / Above bachelor level | 10 |
| University / Below bachelor level | 10 |
| Certificate of Qualification | 10 |
| College | 50 |
| Degree in medicine | 20 |
| University degree at bachelor level or above | 220 |
Neighbourhood Marital Status Stat
| Married | 225 |
| Widowed | 15 |
| Divorced | 20 |
| Separated | 5 |
| Never married | 200 |
| Living common law | 45 |
| Married or living common law | 270 |
| Not married and not living common law | 245 |
Neighbourhood Construction Date
| 1961 to 1980 | 25 |
| 1981 to 1990 | 25 |
| 1991 to 2000 | 50 |
| 2001 to 2005 | 20 |
| 1960 or before | 115 |








