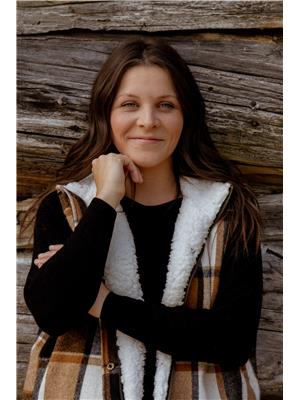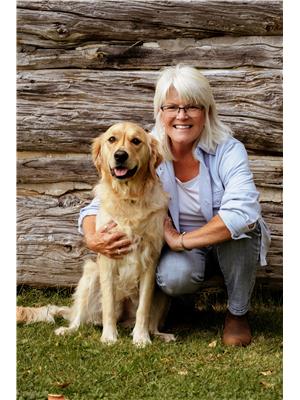136 Brandon Avenue, Coldwater
- Bedrooms: 2
- Bathrooms: 2
- Living area: 1223 square feet
- Type: Residential
- Added: 63 days ago
- Updated: 63 days ago
- Last Checked: 3 hours ago
Be in your gorgeous fully upgraded pre-build bungalow in the sought after town of Coldwater this year. The front exterior features stone accent and vinyl siding. This 1,223 sqft home is laid with vinyl plank flooring throughout, 9’ main floor interior ceilings, and boasts 2 bedrooms, and 2 full bathrooms. The custom kitchen includes an island, pantry, shaker style soft-close doors and drawers, under counter lighting with light valance, ceramic tiled backsplash, and quartz kitchen countertop. The landscaping will be fully sodded as well as paver stones at front entrance. Located in the beautiful community of Coldwater and is nearby ski hills, golf courses, trails, and just a walk away from any amenities. See the feature sheet in the documents. Taxes not assessed yet. (id:1945)
powered by

Property DetailsKey information about 136 Brandon Avenue
- Cooling: Central air conditioning
- Heating: Forced air, Natural gas
- Stories: 1
- Year Built: 2024
- Structure Type: House
- Exterior Features: Stone, Vinyl siding
- Foundation Details: Poured Concrete
- Architectural Style: Bungalow
Interior FeaturesDiscover the interior design and amenities
- Basement: Unfinished, Full
- Living Area: 1223
- Bedrooms Total: 2
- Above Grade Finished Area: 1223
- Above Grade Finished Area Units: square feet
- Above Grade Finished Area Source: Builder
Exterior & Lot FeaturesLearn about the exterior and lot specifics of 136 Brandon Avenue
- Lot Features: Crushed stone driveway, Country residential
- Water Source: Municipal water
- Parking Total: 4
- Parking Features: Attached Garage
Location & CommunityUnderstand the neighborhood and community
- Directions: Highway 12 to Coldwater Road to Brandon Avenue.
- Common Interest: Freehold
- Subdivision Name: SE57 - Coldwater
Utilities & SystemsReview utilities and system installations
- Sewer: Municipal sewage system
- Utilities: Electricity, Telephone
Tax & Legal InformationGet tax and legal details applicable to 136 Brandon Avenue
- Zoning Description: R1-32 (H33)
Additional FeaturesExplore extra features and benefits
- Security Features: Smoke Detectors
Room Dimensions

This listing content provided by REALTOR.ca
has
been licensed by REALTOR®
members of The Canadian Real Estate Association
members of The Canadian Real Estate Association
Nearby Listings Stat
Active listings
5
Min Price
$624,900
Max Price
$775,900
Avg Price
$734,540
Days on Market
90 days
Sold listings
1
Min Sold Price
$669,900
Max Sold Price
$669,900
Avg Sold Price
$669,900
Days until Sold
93 days
Nearby Places
Additional Information about 136 Brandon Avenue





















