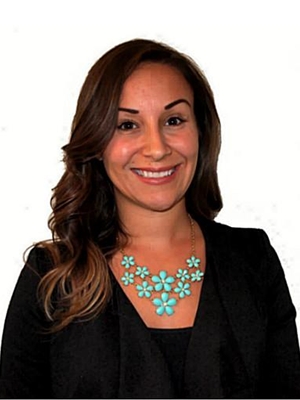320 Plains Road E Unit 211, Burlington
- Bedrooms: 1
- Bathrooms: 1
- Living area: 764 square feet
- Type: Apartment
- Added: 21 days ago
- Updated: 21 days ago
- Last Checked: 8 hours ago
The Impressive Floor To Ceiling And Wall To Wall Windows In This Exquisite Corner Unit Condo, Help To Make It Stand Out Amongst The Rest In This Superior Low Rise Building. Features In This Bright And Open Home Include 9 Ft Ceilings, Welcoming Foyer With Ample Coat And Boot Storage, Wide Plank Hand Scraped Durable Laminate Flooring, Quartz Countertops And Glass Backsplash In The Kitchen, Imported Porcelain Tile In The Bathroom, Ensuite Privileges, High End Roller Blinds Throughout With Black Out Blinds In The Bedroom, Access To The Spacious Balcony From Both The Living Room And Bedroom. Built By Reputable Rosehaven Homes And Completed In 2020. Exceptional Amenities Include A Gym, Yoga Studio, Business Centre, Party Room And Roof Top Terrace With Barbecues, Gardens And Fire Pit, Lots Of Visitor Parking, Bike Storage And Outdoor Dog Walking Area. Walk To Aldershot GO, Shopping, Coffee Shops, Parks, RBG And More. (id:1945)
powered by

Property DetailsKey information about 320 Plains Road E Unit 211
- Cooling: Central air conditioning
- Heating: Heat Pump, Natural gas
- Stories: 1
- Year Built: 2020
- Structure Type: Apartment
- Exterior Features: Brick, Stucco, Vinyl siding
- Foundation Details: Poured Concrete
Interior FeaturesDiscover the interior design and amenities
- Basement: None
- Appliances: Washer, Refrigerator, Dishwasher, Stove, Dryer, Window Coverings, Garage door opener, Microwave Built-in
- Living Area: 764
- Bedrooms Total: 1
- Above Grade Finished Area: 764
- Above Grade Finished Area Units: square feet
- Above Grade Finished Area Source: Builder
Exterior & Lot FeaturesLearn about the exterior and lot specifics of 320 Plains Road E Unit 211
- Lot Features: Balcony, Automatic Garage Door Opener
- Water Source: Municipal water
- Parking Total: 1
- Parking Features: Underground, None
- Building Features: Exercise Centre, Party Room
Location & CommunityUnderstand the neighborhood and community
- Directions: Plains Road Between King Road and Waterdown Road
- Common Interest: Condo/Strata
- Street Dir Suffix: East
- Subdivision Name: 303 - Aldershot South
Property Management & AssociationFind out management and association details
- Association Fee: 615.23
- Association Fee Includes: Water, Insurance, Parking
Utilities & SystemsReview utilities and system installations
- Sewer: Municipal sewage system
Tax & Legal InformationGet tax and legal details applicable to 320 Plains Road E Unit 211
- Tax Annual Amount: 3159.4
- Zoning Description: MXG
Room Dimensions

This listing content provided by REALTOR.ca
has
been licensed by REALTOR®
members of The Canadian Real Estate Association
members of The Canadian Real Estate Association
Nearby Listings Stat
Active listings
27
Min Price
$69,000
Max Price
$1,550,000
Avg Price
$615,511
Days on Market
52 days
Sold listings
10
Min Sold Price
$394,900
Max Sold Price
$689,000
Avg Sold Price
$576,070
Days until Sold
47 days




















































