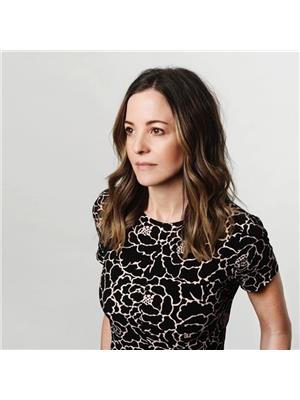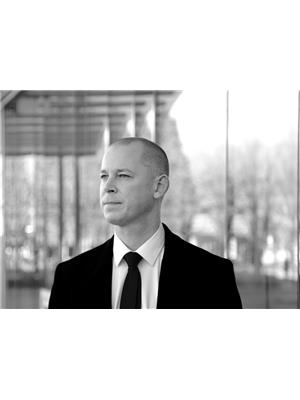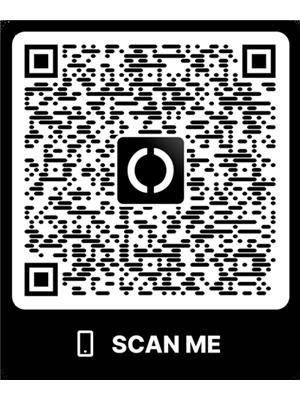1308 6638 Dunblane Avenue, Burnaby
- Bedrooms: 2
- Bathrooms: 2
- Living area: 866 square feet
- Type: Apartment
- Added: 58 days ago
- Updated: 17 days ago
- Last Checked: 18 hours ago
This south facing home is located in the heart of Metrotown, where you're surrounded by exceptional dining, shopping & recreation options. Its thoughtful features include a sleek gourmet kitchen with a convenient island, ideal for both cooking and entertaining. The spacious, spa-inspired ensuite includes double sinks & a luxurious rain shower, offering the ultimate relaxation. Bedrooms are thoughtfully situated on opposite sides of the unit for added privacy. A covered balcony allows you to unwind while enjoying scenic views of Mt. Baker. The open-concept layout ensures a bright & airy living space, perfect for modern living. Amenities include a fitness studio, yoga room, social lounge & children's playground. Comes with 1 parking stall, no locker. (id:1945)
powered by

Property DetailsKey information about 1308 6638 Dunblane Avenue
- Heating: Baseboard heaters, Electric
- Year Built: 2018
- Structure Type: Apartment
Interior FeaturesDiscover the interior design and amenities
- Appliances: Washer, Refrigerator, Dishwasher, Stove, Dryer, Oven - Built-In
- Living Area: 866
- Bedrooms Total: 2
Exterior & Lot FeaturesLearn about the exterior and lot specifics of 1308 6638 Dunblane Avenue
- Lot Features: Central location, Elevator
- Lot Size Units: square feet
- Parking Total: 1
- Parking Features: Underground, Visitor Parking
- Building Features: Exercise Centre, Laundry - In Suite
- Lot Size Dimensions: 0
Location & CommunityUnderstand the neighborhood and community
- Common Interest: Condo/Strata
- Community Features: Pets Allowed With Restrictions, Rentals Allowed With Restrictions
Property Management & AssociationFind out management and association details
- Association Fee: 333.06
Tax & Legal InformationGet tax and legal details applicable to 1308 6638 Dunblane Avenue
- Tax Year: 2024
- Parcel Number: 030-589-584
- Tax Annual Amount: 2401.63

This listing content provided by REALTOR.ca
has
been licensed by REALTOR®
members of The Canadian Real Estate Association
members of The Canadian Real Estate Association
Nearby Listings Stat
Active listings
141
Min Price
$599,900
Max Price
$4,900,000
Avg Price
$1,118,977
Days on Market
83 days
Sold listings
65
Min Sold Price
$599,800
Max Sold Price
$2,399,000
Avg Sold Price
$992,288
Days until Sold
54 days




































