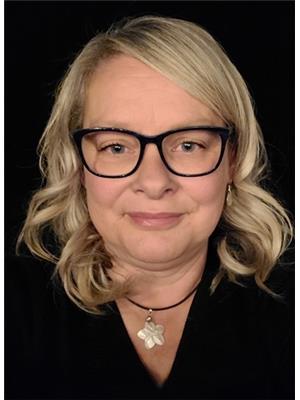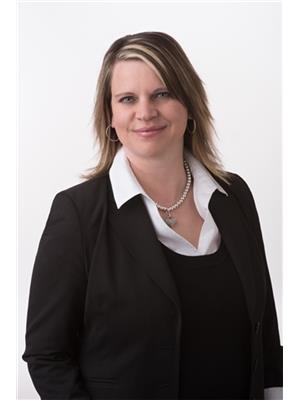411 1330 Genest Way, Coquitlam
- Bedrooms: 2
- Bathrooms: 2
- Living area: 865 square feet
- Type: Apartment
- Added: 58 days ago
- Updated: 9 days ago
- Last Checked: 20 hours ago
Fabulous living - 'The Lanterns´ @ Dayanee Springs! Private upper 2 bdrm+2 bath beauty offering a beautiful Westside quiet covered courtyard view from the balcony. Gourmet kitchen w/granite counter tops/breakfast bar & s/s appliances. Meticulous, bright & open floorplan. Cozy gas fireplace. The Primary offers a den/sitting area, walk in closet & ensuite w/soaker tub. NEW paint, flooring & main bath vanity. 1 Parking& 3 Lockers. Gas & Hot water included. Tons of Visitor Parking. Access to the Timbers Club which includes an outdoor pool, hot tub, sauna, guest suite, gym, dog grooming room, games room, theatre room, craft room and a hockey room. Walk to Douglas College, Skytrain, Lafarge Lake Town Center with all its festivals, trails and Coquitlam Centre. (id:1945)
powered by

Property DetailsKey information about 411 1330 Genest Way
- Heating: Electric, Natural gas
- Year Built: 2008
- Structure Type: Apartment
Interior FeaturesDiscover the interior design and amenities
- Appliances: All, Intercom
- Living Area: 865
- Bedrooms Total: 2
Exterior & Lot FeaturesLearn about the exterior and lot specifics of 411 1330 Genest Way
- View: View
- Lot Features: Central location, Elevator
- Lot Size Units: square feet
- Parking Total: 1
- Pool Features: Outdoor pool
- Parking Features: Underground, Visitor Parking
- Building Features: Exercise Centre, Recreation Centre, Guest Suite, Laundry - In Suite
- Lot Size Dimensions: 0
Location & CommunityUnderstand the neighborhood and community
- Common Interest: Condo/Strata
- Community Features: Pets Allowed With Restrictions, Rentals Allowed With Restrictions
Property Management & AssociationFind out management and association details
- Association Fee: 433.62
Tax & Legal InformationGet tax and legal details applicable to 411 1330 Genest Way
- Tax Year: 2023
- Parcel Number: 027-676-005
- Tax Annual Amount: 1873.36

This listing content provided by REALTOR.ca
has
been licensed by REALTOR®
members of The Canadian Real Estate Association
members of The Canadian Real Estate Association
Nearby Listings Stat
Active listings
83
Min Price
$499,000
Max Price
$3,865,000
Avg Price
$1,033,549
Days on Market
70 days
Sold listings
32
Min Sold Price
$578,800
Max Sold Price
$1,798,000
Avg Sold Price
$822,465
Days until Sold
40 days







































