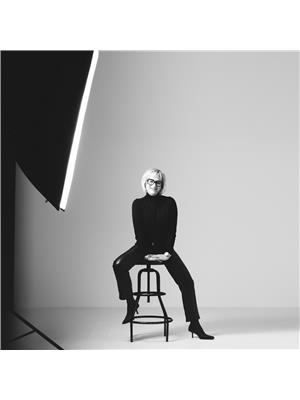4155 15th Street, Lincoln
- Bedrooms: 4
- Bathrooms: 2
- Type: Residential
Source: Public Records
Note: This property is not currently for sale or for rent on Ovlix.
We have found 6 Houses that closely match the specifications of the property located at 4155 15th Street with distances ranging from 2 to 10 kilometers away. The prices for these similar properties vary between 759,000 and 984,900.
Nearby Places
Name
Type
Address
Distance
Ball's Falls Conservation Area
Park
3296 Sixth Ave
4.8 km
Ridley College
School
2 Ridley Road
7.7 km
Kilt & Clover
Restaurant
17 Lock St
7.8 km
Montebello Park
Park
64 Ontario St
8.1 km
St Catharines
Locality
St Catharines
8.4 km
Gatorade Garden City Complex
Stadium
8 Gale Crescent
9.0 km
Short Hills Provincial Park
Park
Thorold
9.4 km
Great Lakes Christian High School
School
4875 King St
9.7 km
Beamsville District Secondary School
School
4317 Central Ave
10.0 km
Brock University
University
500 Glenridge Avenue
10.0 km
Sir Winston Churchill Secondary School
School
101 Glen Morris Dr
10.1 km
The Pen Centre
Shopping mall
221 Glendale Ave
10.9 km
Property Details
- Cooling: Central air conditioning
- Heating: Forced air, Natural gas
- Stories: 1
- Structure Type: House
- Exterior Features: Brick
- Foundation Details: Poured Concrete
- Architectural Style: Bungalow
Interior Features
- Basement: Finished, N/A
- Appliances: Washer, Refrigerator, Dishwasher, Stove, Range, Oven, Dryer, Freezer, Garage door opener remote(s)
- Bedrooms Total: 4
Exterior & Lot Features
- Lot Features: Sump Pump, In-Law Suite
- Parking Total: 10
- Pool Features: Inground pool
- Parking Features: Attached Garage
- Lot Size Dimensions: 325.66 x 198.68 FT
Location & Community
- Common Interest: Freehold
- Community Features: School Bus
Utilities & Systems
- Sewer: Septic System
Tax & Legal Information
- Tax Annual Amount: 4116.84
Additional Features
- Photos Count: 40
A very rare opportunity to live in gorgeous Jordan Station! Nestled in the heart of Niagara Wine Country, this sprawling, updated bungalow offers over 3000sqft of finished living space and sits on a 1.2 acre lot including a double car garage, carport, massive detached workshop, in-ground salt water swimming pool, hot tub and fruit orchard. On the main floor, you'll find a newly renovated chef's kitchen complete with a double oven, gas stove, range hood, gigantic refrigerator, built-in kegerator, wine fridge and coffee bar. Off the kitchen there is a large dining room with bright windows, as well as a spacious living room with gas fireplace and sliding patio doors leading to the outdoor oasis. Down the hall you'll find two good size bedrooms plus the primary bedroom with a freshly upgraded ensuite bathroom and sliding patio doors that provide direct access to the hot tub. The basement offers an ideal layout for an in-law suite, complete with a kitchen, bedroom and loads of storage. The detached workshop is a handy person's dream and offers gas heat, a dust collection system, sturdy carpenters workbench, and a plethora of storage drawers, cupboards and shelving systems. The backyard feels like a resort and whether you are floating in the salt water pool, hanging out at the tiki bar, picking fresh fruit from the 15 organic pear trees, 7 organic cherry trees, 3 apple trees, working on your garden or just breathing in the peaceful air. (id:1945)
Demographic Information
Neighbourhood Education
| Master's degree | 10 |
| Bachelor's degree | 105 |
| College | 65 |
| Degree in medicine | 15 |
| University degree at bachelor level or above | 130 |
Neighbourhood Marital Status Stat
| Married | 380 |
| Widowed | 35 |
| Divorced | 25 |
| Separated | 5 |
| Never married | 110 |
| Living common law | 35 |
| Married or living common law | 410 |
| Not married and not living common law | 175 |
Neighbourhood Construction Date
| 1961 to 1980 | 10 |
| 1991 to 2000 | 35 |
| 2001 to 2005 | 90 |
| 2006 to 2010 | 15 |
| 1960 or before | 100 |








