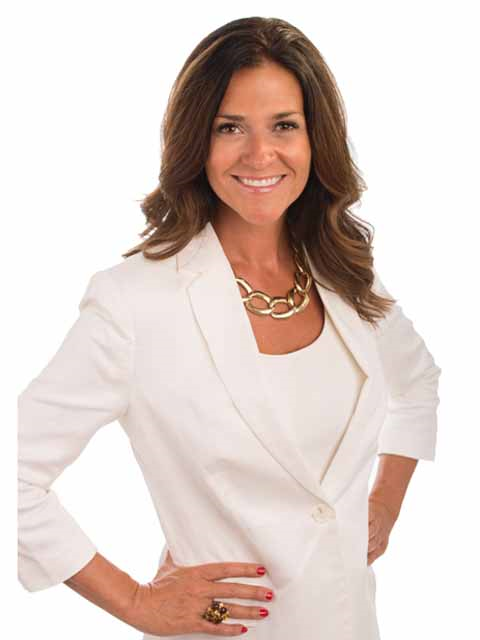36 Hadley Road, Toronto Mount Pleasant East
- Bedrooms: 3
- Bathrooms: 2
- Type: Residential
- Added: 15 days ago
- Updated: 14 days ago
- Last Checked: 4 hours ago
***LOCATION. LOCATION. LOCATION.*** An amazing opportunity on one of Davisville's premier streets! This house has loads of original charm from gum wood trim throughout, working fireplace and oak floors with some tasteful updates to kitchen and upstairs bathroom. Newer roof (4 years old) and new updated drainage pipe from basement to sewer with flood prevention valve. Coveted Maurice Cody SD. Perfect for builders, contractors or a young family wanting to put their own stamp on things and make this house their home. The possibilities to add value to this home on this sought after street are endless! Surrounded by many large renovated homes and new builds. Sunny, beautiful west facing backyard with lovely flower beds and trees making it a tranquil and private oasis. Quiet, small, family friendly street. Short walk to TTC, shops, boutiques, restaurants and conveniences of Yonge, Mt Pleasant and Bayview! 2 car parking can be created through laneway drive in the back as well as potential for laneway housing to be built. Verify with city.
powered by

Property Details
- Cooling: Window air conditioner
- Heating: Radiant heat, Natural gas
- Stories: 2
- Structure Type: House
- Exterior Features: Brick
- Foundation Details: Unknown
Interior Features
- Basement: Unfinished, N/A
- Flooring: Concrete, Hardwood, Vinyl
- Appliances: Washer, Refrigerator, Dishwasher, Stove, Dryer, Window Coverings
- Bedrooms Total: 3
- Fireplaces Total: 1
Exterior & Lot Features
- Water Source: Municipal water
- Building Features: Fireplace(s)
- Lot Size Dimensions: 26 x 125 FT
Location & Community
- Directions: Mount Pleasant Rd and Manor Rd
- Common Interest: Freehold
Utilities & Systems
- Sewer: Sanitary sewer
Tax & Legal Information
- Tax Annual Amount: 7500
Room Dimensions
This listing content provided by REALTOR.ca has
been licensed by REALTOR®
members of The Canadian Real Estate Association
members of The Canadian Real Estate Association












