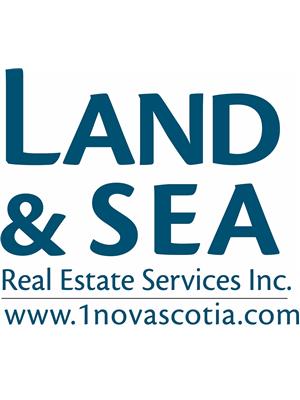412 Oakland Road, Indian Point
- Bedrooms: 3
- Bathrooms: 3
- Living area: 2500 square feet
- Type: Residential
- Added: 137 days ago
- Updated: 4 days ago
- Last Checked: 8 hours ago
Welcome to your coastal sanctuary in Narrows Basin/Indian Point, nestled along the Oakland Rd scenic route. This enchanting property harmonizes serene ocean views with a private, park-like natural setting that beckons tranquility and repose. Just minutes away from the storied towns of Mahone Bay and Lunenburg and less than an hour from Halifax, this home provides a haven for relaxation and indulgence. Step into a world of warmth and charm, where rustic wood accents and a cozy fireplace create an inviting ambiance. Three large bedrooms, 2.5 bathrooms, and multiple living areas provide a welcoming space for family and friends. A kitchen fit for culinary adventures and a front living room with panoramic ocean views are just a taste of the delights this home has to offer. Picture yourself enjoying the company of loved ones, surrounded by the pristine beauty of nature. Venture just a few steps down to your personal wharf, granting easy access to the ocean for boating excursions, morning coffees, and awe-inspiring sunsets. This waterfront lifestyle gem is a dream come true. The nearby Rails to Trails system (only 300 meters away) beckons for cycling, hiking, trail running, strolling, and exploring. You'll also enjoy part ownership of the Oakland Common area, enriching your living experience with shared natural spaces available year-round. The two-story garage, featuring a deck and studio space, offers versatility and potential for additional living areas. This home brims with character and promise, allowing for the infusion of your personal flair and style at an exceptional value. Unveil a lifestyle of leisure, natural splendor, and boundless ocean panoramas offered by this property, whether it becomes your year-round haven or seasonal escape. This is a rare chance to own a slice of paradise. Embark on the journey to make your coastal dreams a reality - book your private showing today and realize the vision of the seaside lifestyle you've always longed for! (id:1945)
powered by

Property DetailsKey information about 412 Oakland Road
Interior FeaturesDiscover the interior design and amenities
Exterior & Lot FeaturesLearn about the exterior and lot specifics of 412 Oakland Road
Location & CommunityUnderstand the neighborhood and community
Utilities & SystemsReview utilities and system installations
Tax & Legal InformationGet tax and legal details applicable to 412 Oakland Road
Room Dimensions

This listing content provided by REALTOR.ca
has
been licensed by REALTOR®
members of The Canadian Real Estate Association
members of The Canadian Real Estate Association
Nearby Listings Stat
Active listings
1
Min Price
$799,900
Max Price
$799,900
Avg Price
$799,900
Days on Market
137 days
Sold listings
0
Min Sold Price
$0
Max Sold Price
$0
Avg Sold Price
$0
Days until Sold
days
Nearby Places
Additional Information about 412 Oakland Road
















