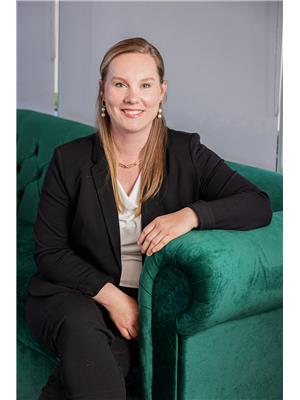195 Professor Day Drive, Bradford
-
Bedrooms: 3
-
Bathrooms: 3
-
Living area: 1911.42 square feet
-
Type: Residential
-
Added: 7 hours ago
-
Updated: 48 minutes ago
-
Last Checked: 3 minutes ago
This stunning 3-bedroom, 3-bathroom semi-detached home in vibrant Bradford offers 2,000+ sq. ft. of spacious living, perfect for families. Situated within walking distance to schools, a recreation center, library, and just minutes from shopping, this home combines convenience with comfort. The property features a double-wide driveway with parking for up to 4 cars, a double garage, and a fully fenced backyard that provides privacy and space for pets or outdoor activities. Inside, the home is immaculate, with well-sized bedrooms, an open-concept main floor, and a fully finished basement. Recent upgrades include brand new windows, front door, and back sliding door (2023), along with a new furnace (2022) and appliances (2018), ensuring peace of mind for years to come. This home is move-in ready and a must-see for anyone looking for both style and function in a prime location. (id:1945)
Show More Details and Features
Property DetailsKey information about 195 Professor Day Drive
- Cooling: Central air conditioning
- Heating: Forced air, Natural gas
- Stories: 2
- Structure Type: House
- Exterior Features: Brick, Vinyl siding
- Architectural Style: 2 Level
- Type: Semi-Detached Home
- Bedrooms: 3
- Bathrooms: 3
- Square Footage: 2247.85
Interior FeaturesDiscover the interior design and amenities
- Basement: Fully Finished
- Appliances: New (2018)
- Living Area: 1911.42
- Bedrooms Total: 3
- Bathrooms Partial: 1
- Above Grade Finished Area: 1579.42
- Below Grade Finished Area: 332
- Above Grade Finished Area Units: square feet
- Below Grade Finished Area Units: square feet
- Above Grade Finished Area Source: Plans
- Below Grade Finished Area Source: Plans
- Main Floor: Open-Concept
- Bedroom Sizes: Well-Sized
Exterior & Lot FeaturesLearn about the exterior and lot specifics of 195 Professor Day Drive
- Lot Features: Automatic Garage Door Opener
- Water Source: Municipal water
- Parking Total: 6
- Parking Features: Attached Garage
- Driveway: Double-Wide with Parking for up to 4 Cars
- Garage: Double Garage
- Backyard: Fully Fenced
- Privacy: Yes
- Space For Pets Or Outdoor Activities: Yes
Location & CommunityUnderstand the neighborhood and community
- Directions: Hwy 88 (Holland St W) to Professor Day Dr
- Common Interest: Freehold
- Subdivision Name: BW65 - Bradford
- Community Features: Community Centre
- Nearby Schools: Yes
- Recreation Center: Yes
- Library: Yes
- Shopping: Minutes Away
Utilities & SystemsReview utilities and system installations
- Sewer: Municipal sewage system
- Windows: Brand New (2023)
- Front Door: Brand New (2023)
- Back Sliding Door: Brand New (2023)
- Furnace: New (2022)
Tax & Legal InformationGet tax and legal details applicable to 195 Professor Day Drive
- Tax Annual Amount: 4171.81
- Zoning Description: R1
Additional FeaturesExplore extra features and benefits
- Move In Ready: Yes
- Style: Modern
- Function: Practical and Comfortable
Room Dimensions
| Type |
Level |
Dimensions |
| Utility room |
Basement |
14'10'' x 9'6'' |
| Recreation room |
Basement |
18'6'' x 23'2'' |
| 4pc Bathroom |
Second level |
7'5'' x 7'11'' |
| Bedroom |
Second level |
10'4'' x 13'3'' |
| Bedroom |
Second level |
10'11'' x 10'5'' |
| 4pc Bathroom |
Second level |
11'1'' x 9'6'' |
| Primary Bedroom |
Second level |
13'8'' x 15'11'' |
| 2pc Bathroom |
Main level |
6'7'' x 2'10'' |
| Dinette |
Main level |
6'10'' x 10'4'' |
| Kitchen |
Main level |
8'3'' x 10'4'' |
| Living room |
Main level |
18'10'' x 13'5'' |
This listing content provided by REALTOR.ca has
been licensed by REALTOR®
members of The Canadian Real
Estate
Association
Nearby Listings Stat
Nearby Places
Name
Type
Address
Distance
Bradford District High School
School
70 Professor Day Dr
0.7 km
Akita Sushi
Restaurant
456 Holland St W
1.2 km
La Mexicanada Restaurant
Restaurant
32 Holland St E
1.5 km
Boston Pizza
Restaurant
18199 Yonge St
9.4 km
The Keg Steakhouse & Bar - Newmarket
Restaurant
18195 Yonge St
9.5 km
DR John M Denison Secondary School
School
135 Bristol Rd
10.0 km
Upper Canada Mall
Shopping mall
17600 Yonge St
10.8 km
Starbucks
Cafe
17440 Yonge St
10.8 km
Orleans Restaurant
Restaurant
17380 Yonge St
11.0 km
Moxie's Newmarket
Bar
17390 Yonge St
11.0 km
Tim Hortons
Cafe
191 Davis Dr
11.2 km
Sharon Temple National Historic Site and Museum
Establishment
18974 Leslie St
11.4 km
Additional Information about 195 Professor Day Drive
This House at 195 Professor Day Drive Bradford, ON with MLS Number 40675217 which includes 3 beds, 3 baths and approximately 1911.42 sq.ft. of living area listed on Bradford market by Jillian Lynch - Century 21 B.J. Roth Realty Ltd. Brokerage at $825,000 7 hours ago.
We have found 6 Houses that closely match the specifications of the property located at 195 Professor Day Drive with distances ranging from 2 to 10 kilometers away. The prices for these similar properties vary between 980,000 and 1,126,990.
The current price of the property is $825,000, and the mortgage rate being used for the calculation is 4.44%, which is a rate offered by Ratehub.ca. Assuming a mortgage with a 20% down payment, the total amount borrowed would be $660,000. This would result in a monthly mortgage payment of $3,858 over a 25-year amortization period.
















