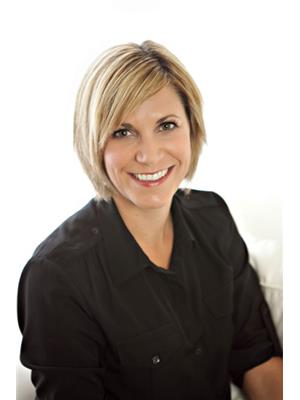118 5010 Corporate Drive, Burlington
- Bedrooms: 2
- Bathrooms: 1
- MLS®: w9053390
- Type: Apartment
- Added: 45 days ago
- Updated: 13 days ago
- Last Checked: 4 days ago
Welcome To The Modern Vibe Condo. Beautiful and Spacious Unit With Open Concept Kitchen, Impressive High Ceilings, Large Windows For Plenty of Natural Light. Large Den Can Be Used As A Home Office, Small Bedroom And Personal Workout Space. High quality Dark Flooring Throughout Main Spaces. Good Sized Bedroom W Closet. laundry Room With Extra Storage Space, Ground Level Unit. Convenience At Your Doorstep! In The Heart Of Burlington Shops, Millcroft Shopping Centre, Schools, Highways, Easy Access to Appleby GO Station. This Is A Must See!
powered by

Property Details
- Heating: Forced air
- Structure Type: Apartment
- Exterior Features: Brick Facing
Interior Features
- Bedrooms Total: 2
Exterior & Lot Features
- Lot Features: Balcony
- Parking Total: 1
- Parking Features: Underground
- Building Features: Storage - Locker
Location & Community
- Directions: Appleby Line/ Corporate Dr
- Common Interest: Condo/Strata
- Community Features: Pet Restrictions
Property Management & Association
- Association Fee: 504.57
- Association Name: Summerhill Property Management
- Association Fee Includes: Common Area Maintenance, Heat, Water, Insurance, Parking
Tax & Legal Information
- Tax Annual Amount: 2490
Room Dimensions

This listing content provided by REALTOR.ca has
been licensed by REALTOR®
members of The Canadian Real Estate Association
members of The Canadian Real Estate Association
Nearby Listings Stat
Active listings
39
Min Price
$429,900
Max Price
$657,889
Avg Price
$531,793
Days on Market
99 days
Sold listings
10
Min Sold Price
$499,500
Max Sold Price
$689,000
Avg Sold Price
$547,138
Days until Sold
66 days












