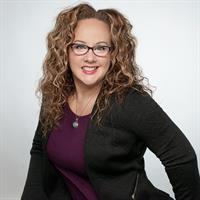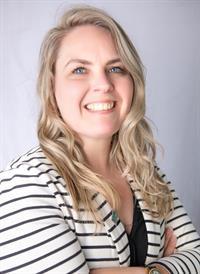205 Argyle Street, Moncton
- Bedrooms: 5
- Bathrooms: 2
- Living area: 974 square feet
- Type: Residential
- Added: 109 days ago
- Updated: 12 days ago
- Last Checked: 23 hours ago
GREAT INCOME, BASEMENT APARTMENT/IN-LAW SUITE!! Incredible Investment Opportunity, Very well taken care of Bungalow with basement apartment. Welcome to 205 Argyle Street Moncton. Conveniently Located close to NBCC Moncton, Birchmount school, water park, playground, grocery stores, shopping area, pharmacies and all other amenities, easy access to public transportation. The main floor features 3 bedrooms, 4pc bathroom living room, open layout kitchen. The lower level features 2 non-conforming bedrooms, 3pc bathroom, Large living/dining room and kitchen. Each unit has its OWN LAUNDRY, Additional features are double paved driveway, attached storage shed, separate side entrance and landscaped. Don't delay, call today for more information or for your personal viewing. (id:1945)
powered by

Property Details
- Heating: Baseboard heaters, Electric
- Year Built: 1976
- Structure Type: House
- Exterior Features: Vinyl
- Foundation Details: Concrete
- Architectural Style: Bungalow
Interior Features
- Flooring: Laminate, Porcelain Tile
- Living Area: 974
- Bedrooms Total: 5
- Above Grade Finished Area: 1948
- Above Grade Finished Area Units: square feet
Exterior & Lot Features
- Water Source: Municipal water
- Lot Size Units: square meters
- Lot Size Dimensions: 465
Location & Community
- Directions: From Killam take Purdy Ave at the roundabout, then turn left onto Argyle. House is on the right.
- Common Interest: Freehold
Utilities & Systems
- Sewer: Municipal sewage system
Tax & Legal Information
- Parcel Number: 00758565
- Tax Annual Amount: 5236.7
Room Dimensions
This listing content provided by REALTOR.ca has
been licensed by REALTOR®
members of The Canadian Real Estate Association
members of The Canadian Real Estate Association


















