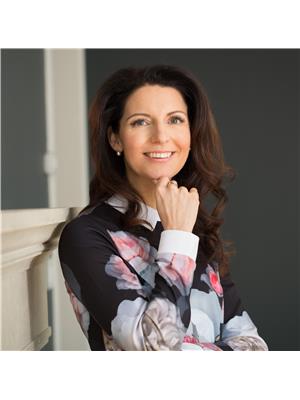Th 5 39 Florence Street, Toronto Little Portugal
- Bedrooms: 3
- Bathrooms: 4
- Type: Townhouse
- Added: 9 hours ago
- Updated: 8 hours ago
- Last Checked: 49 minutes ago
This Full-size residence breaks the mould! Welcome to Brockton Commons, where modern style meets chic sophistication in the heart of trendy Brockton Village. Built in 2019, this Stunning 4-level townhouse (2018SQFT total) is the ultimate urban residence, offering a sophisticated lifestyle w/ cozy comfort amid the vibrant, creative energy of the neighbourhood. Perfectly located in an urban pocket while enjoying a slice of peace & quiet of a side street. Step inside to a sleek open-concept and multi-functional main floor, featuring oversized windows, 9-foot ceilings and warm engineered hardwood floors throughout. A dreamy custom kitchen goes well beyond builder basics, Featuring a timeless & on-trend design w/ a neutral colour palette, stone countertops, high-end stainless steel appliances, and a spacious island with comfy bar seating, creates a focal point of this beautiful main floor. Moving upstairs, the smart layout continues. Two generously sized bedrms w/ floor-to-ceiling windows and double closet space. These versatile rooms are perfect for kids, home offices, or flex space. Now, lets talk about the primary suite. This isn't just a bedroom, its a sanctuary spread across an entire floor! Huge walk-in closet that accommodates all your clothes (and maybe even your partners) and ensuite bathroom feels like a private spa. Head down to the basmnt, you'll discover a space far beyond the ordinary lower level. 8-foot ceilings and windows that invite in natural light, this spacious area is whatever you need it to be! Cherry on top? A special treat awaits you on the top floor. This sun soaked private roof top patio is ideal for everything from morning yoga sessions to evening BBQs (w/gas line hookup ). Modern decking & solid walls provide privacy & protection from the elements, this rooftop deck is the ultimate spot to unwind after a busy day! Desirable AGM school district & east Transit at your doorstep!! SQFT: 1630 + 388 bsmt + 240 terrace
powered by

Property Details
- Cooling: Central air conditioning
- Heating: Forced air, Natural gas
- Stories: 3
- Structure Type: Row / Townhouse
- Exterior Features: Steel, Brick
Interior Features
- Basement: Finished, Full
- Flooring: Hardwood
- Appliances: Washer, Refrigerator, Water softener, Wine Fridge, Stove, Dryer, Blinds, Water Heater - Tankless
- Bedrooms Total: 3
- Bathrooms Partial: 1
Exterior & Lot Features
- View: City view
- Lot Features: Carpet Free, In suite Laundry
- Parking Total: 1
Location & Community
- Directions: Brock south of Dundas
- Common Interest: Condo/Strata
- Community Features: Community Centre, Pet Restrictions
Property Management & Association
- Association Fee: 824.22
- Association Name: Forest Hill Kipling
- Association Fee Includes: Common Area Maintenance, Water, Insurance, Parking
Tax & Legal Information
- Tax Annual Amount: 6037.04
Additional Features
- Security Features: Security system
Room Dimensions
This listing content provided by REALTOR.ca has
been licensed by REALTOR®
members of The Canadian Real Estate Association
members of The Canadian Real Estate Association














