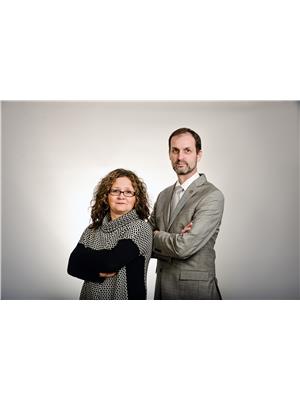31 Official Row, Reserve Mines
- Bedrooms: 2
- Bathrooms: 1
- Type: Residential
- Added: 17 hours ago
- Updated: 16 hours ago
- Last Checked: 8 hours ago
Welcome to 31 Official Row! This charming 2 storey home offers 1300 square feet of well-designed living space perfect for families or those seeking rural living. Featuring 2 spacious bedrooms, including a massive primary bedroom that provides ample space for relaxation and personalization. The bright and airy bathroom has been tastefully updated with plenty of space for your family's daily routines. The kitchen, the heart of the home, features a generous counter space and prep area perfect for hosting and entertaining. You'll appreciate the warmth of the beautiful hardwood floors that flow throughout the main level, enhancing its charm and inviting ambiance. Outside, discover a large back yard, and a 20x26 garage, providing you with endless opportunities for outdoor living and hobbies. Located in a family-friendly neighborhood, this home is just a stone's throw away from parks, schools and shopping, making it the perfect place for your family to thrive. Book your private viewing today! (id:1945)
powered by

Property Details
- Stories: 2
- Structure Type: House
- Foundation Details: Poured Concrete
Interior Features
- Flooring: Hardwood, Laminate, Vinyl Plank
- Bedrooms Total: 2
- Above Grade Finished Area: 1345
- Above Grade Finished Area Units: square feet
Exterior & Lot Features
- Water Source: Municipal water
- Lot Size Units: acres
- Parking Features: Detached Garage, Garage
- Lot Size Dimensions: 0.1377
Location & Community
- Directions: Take Grand Lake Rd/NS-4, turn LEFT onto Main St, turn LEFT onto Official Row
- Common Interest: Freehold
Utilities & Systems
- Sewer: Municipal sewage system
Tax & Legal Information
- Parcel Number: 15238538
Room Dimensions
This listing content provided by REALTOR.ca has
been licensed by REALTOR®
members of The Canadian Real Estate Association
members of The Canadian Real Estate Association

















