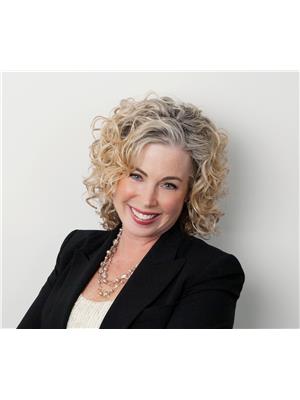540 Barnes Crescent, Peterborough Otonabee
- Bedrooms: 4
- Bathrooms: 2
- Type: Residential
- Added: 12 days ago
- Updated: 11 days ago
- Last Checked: 11 hours ago
Welcome to 540 Barnes Crescent! Nestled in Peterborough's sought-after south end, this raised bungalow offers a perfect sanctuary for families looking to create cherished memories. Just a few minutes from Highway 115, this home is ideally positioned close to parks, recreational areas, & great schools, making it a superb choice for comfort & convenience.Step inside to discover a welcoming living room that flows effortlessly into a cozy dining area, perfect for family meals & gatherings.The kitchen features spacious countertops & newer appliances.The main floor is well-designed with a primary bedroom that features direct access to a large back deck, providing a private outdoor retreat. Another bedroom & a four-piece bathroom complete this level.The lower level of this home introduces added space with two more bedrooms, a family room & a spacious laundry/utility area. Another four piece bathroom equipped with a soaker tub offers a spa-like experience.One of the standout features of this home is its expansive & fully fenced backyard.Whether you're hosting a lively outdoor gathering or enjoying a quiet afternoon soaking up the sun, this space provides a versatile setting for all occasions.Don't miss the opportunity to call this property your new home. With its welcoming layout & prime location, 540 Barnes Crescent is waiting to be filled with new life & laughter. Come & see why this should be your next move! (id:1945)
powered by

Property Details
- Cooling: Central air conditioning
- Heating: Forced air, Natural gas
- Stories: 1
- Structure Type: House
- Exterior Features: Brick, Vinyl siding
- Foundation Details: Unknown
- Architectural Style: Raised bungalow
Interior Features
- Basement: Finished, Full
- Appliances: Refrigerator, Central Vacuum, Dishwasher, Stove, Dryer, Microwave, Blinds
- Bedrooms Total: 4
Exterior & Lot Features
- Lot Features: Carpet Free
- Water Source: Municipal water
- Parking Total: 3
- Lot Size Dimensions: 40.01 x 100.03 FT
Location & Community
- Directions: Erskine Ave/Barnes Cres
- Common Interest: Freehold
- Community Features: Community Centre
Utilities & Systems
- Sewer: Sanitary sewer
Tax & Legal Information
- Tax Annual Amount: 3567
- Zoning Description: R1
Room Dimensions
This listing content provided by REALTOR.ca has
been licensed by REALTOR®
members of The Canadian Real Estate Association
members of The Canadian Real Estate Association














