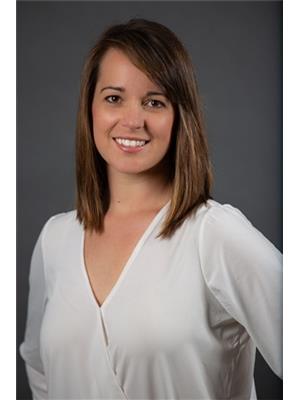36 Beaver Bank Road, Lower Sackville
- Bedrooms: 3
- Bathrooms: 1
- Living area: 1642 square feet
- Type: Residential
- Added: 18 days ago
- Updated: 20 hours ago
- Last Checked: 4 hours ago
Welcome to 36 Beaver Bank Rd., a beautifully upgraded home in the heart of Lower Sackville. This spacious property features a fully renovated kitchen and bathroom, new flooring throughout, fresh paint, and modern fixtures that give the home a contemporary feel. The large fenced lot offers plenty of space for outdoor activities, gardening, or entertaining. Don?t miss this opportunity to own a stylish, move-in-ready home on a fantastic lot! (id:1945)
powered by

Property Details
- Cooling: Wall unit, Heat Pump
- Stories: 1
- Year Built: 1961
- Structure Type: House
- Exterior Features: Vinyl
- Foundation Details: Poured Concrete
- Architectural Style: Bungalow
Interior Features
- Basement: Finished, Full
- Flooring: Laminate, Vinyl
- Living Area: 1642
- Bedrooms Total: 3
- Above Grade Finished Area: 1642
- Above Grade Finished Area Units: square feet
Exterior & Lot Features
- Lot Features: Level
- Water Source: Municipal water
- Lot Size Units: acres
- Parking Features: Detached Garage, Garage
- Lot Size Dimensions: 0.2479
Location & Community
- Directions: Sackville Drive to Beaver Bank Road
- Common Interest: Freehold
Utilities & Systems
- Sewer: Municipal sewage system
Tax & Legal Information
- Parcel Number: 40100307
Room Dimensions

This listing content provided by REALTOR.ca has
been licensed by REALTOR®
members of The Canadian Real Estate Association
members of The Canadian Real Estate Association

















