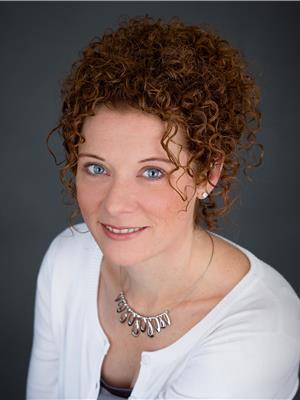411 15 Langbrae Drive, Clayton Park
- Bedrooms: 2
- Bathrooms: 1
- Type: Apartment
- Added: 2 days ago
- Updated: 8 hours ago
- Last Checked: 14 minutes ago
This unique top-floor unit offers all the access to amenities, comfort, and convenience you are looking for in desirable Clayton Park. The stunning living room features 16' vaulted ceilings and a loft space ideal for your home office, second bedroom, library, artist studio or whatever you dream of. With a custom built armoire and matching under-stair shelving, in-suite laundry and storage, Hunter Douglas window coverings, vinyl plank floor and fresh coat of paint, this unit is well-cared for and move-in ready. Delight in a spacious year-round patio space to soak in the morning sun and enjoy the privacy and weather protection offered by lush trees. With the privacy and peace offered in this top floor of a quiet building, it?s easy to forget the excellent location and proximity to amenities. The large assigned parking space offers commuters easy access to primary roads, and a short drive to Bayers Lake shopping. It's a brief walk to restaurants, bus stops, pharmacy, shopping and parks for those who want to leave the car behind. In addition to the beautiful private space, owners also have access to a shared community room with exterior access and loads of amenities. Book your private viewing of this stunning loft condo today! (id:1945)
powered by

Property Details
- Stories: 2
- Year Built: 1988
- Structure Type: Apartment
- Exterior Features: Brick, Wood siding
- Foundation Details: Poured Concrete
- Architectural Style: None
Interior Features
- Basement: None
- Flooring: Laminate, Vinyl Plank
- Appliances: Washer, Dryer - Electric, Refrigerator, Intercom, Dishwasher, Stove, Microwave
- Bedrooms Total: 2
- Above Grade Finished Area: 965
- Above Grade Finished Area Units: square feet
Exterior & Lot Features
- Lot Features: Treed, Balcony, Level
- Water Source: Municipal water
- Parking Features: Parking Space(s)
Location & Community
- Directions: Visitor Parking located behind treed area.
- Common Interest: Condo/Strata
- Community Features: School Bus, Recreational Facilities
Property Management & Association
- Association Fee: 409.67
Utilities & Systems
- Sewer: Municipal sewage system
Tax & Legal Information
- Parcel Number: 40486201
Room Dimensions
This listing content provided by REALTOR.ca has
been licensed by REALTOR®
members of The Canadian Real Estate Association
members of The Canadian Real Estate Association


















