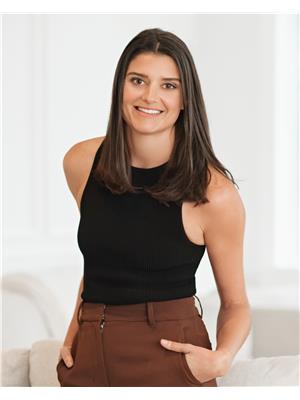152 2729 158 Street, Surrey
- Bedrooms: 2
- Bathrooms: 2
- Living area: 1308 square feet
- Type: Townhouse
- Added: 13 days ago
- Updated: 8 days ago
- Last Checked: 1 days ago
Welcome to this beautifully updated townhouse in Kaleden! Featuring brand new flooring on the main level and modern appliances installed in 2024, this home is move-in ready. The spacious layout includes two large bedrooms & two full baths, with walkout backyard off kitchen. Perfect upsize from condo living, growing families, the ideal downsize, or first home! Conveniently located up the road from Sunnyside Elementary School, this home is in a family-friendly neighborhood with fantastic neighbors. You'll have access to a range of community amenities shared with the Cathedral Grove complex, including a pool, hot tub, gym, and rec spaces. Walking distance to shops, restaurants and more, don't miss out on this wonderful opportunity to own a home in a perfectly located, welcoming community! (id:1945)
powered by

Property Details
- Heating: Baseboard heaters, Electric
- Stories: 3
- Year Built: 2010
- Structure Type: Row / Townhouse
- Architectural Style: 3 Level
Interior Features
- Basement: None
- Appliances: Washer, Refrigerator, Dishwasher, Stove, Dryer, Alarm System - Roughed In, Garage door opener
- Living Area: 1308
- Bedrooms Total: 2
Exterior & Lot Features
- Water Source: Municipal water
- Parking Total: 2
- Parking Features: Garage
- Building Features: Exercise Centre, Recreation Centre, Guest Suite, Whirlpool, Clubhouse
Location & Community
- Common Interest: Condo/Strata
- Community Features: Pets Allowed With Restrictions
Property Management & Association
- Association Fee: 378.05
Utilities & Systems
- Sewer: Sanitary sewer, Storm sewer
- Utilities: Water, Electricity
Tax & Legal Information
- Tax Year: 2024
- Tax Annual Amount: 3182.08
Additional Features
- Security Features: Unknown
This listing content provided by REALTOR.ca has
been licensed by REALTOR®
members of The Canadian Real Estate Association
members of The Canadian Real Estate Association















