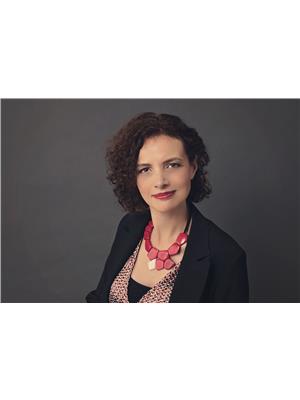4710 Drummond Road, Niagara Falls
- Bedrooms: 4
- Bathrooms: 2
- Living area: 1800 square feet
- Type: Residential
- Added: 10 days ago
- Updated: 10 days ago
- Last Checked: 19 hours ago
Introducing a fantastic investment opportunity in the heart of Niagara Falls: a well-maintained side-by-side duplex on a spacious 50 x 150 corner lot. This property features two distinct units, offering flexibility for various living arrangements or rental income. Unit 1 boasts 3 bedrooms and 1 bathroom, perfect for a family or group of tenants. Unit 2, newly constructed in 2021 with all necessary permits, is a modern 1-bedroom, 1-bathroom unit, ideal for singles or couples. The property also includes a 1-car garage and is conveniently located close to a wide array of amenities, making it an attractive option for both investors and homeowners alike. Don’t miss out on this versatile and promising property in a prime location! (id:1945)
powered by

Property Details
- Cooling: Central air conditioning
- Heating: Baseboard heaters, Forced air, Natural gas
- Stories: 1
- Structure Type: House
- Exterior Features: Vinyl siding
- Building Area Total: 1800
- Foundation Details: Block, Poured Concrete
- Architectural Style: Bungalow
Interior Features
- Basement: Crawl space
- Appliances: Refrigerator, Stove
- Living Area: 1800
- Bedrooms Total: 4
Exterior & Lot Features
- Lot Features: Partially cleared, Crushed stone driveway
- Water Source: Municipal water
- Parking Total: 3
- Parking Features: Attached Garage, Gravel
- Lot Size Dimensions: 50 x 150
Location & Community
- Directions: URBAN
- Common Interest: Freehold
- Community Features: Community Centre
Utilities & Systems
- Sewer: Municipal sewage system
Tax & Legal Information
- Tax Year: 2024
- Tax Annual Amount: 4528.89
Room Dimensions
This listing content provided by REALTOR.ca has
been licensed by REALTOR®
members of The Canadian Real Estate Association
members of The Canadian Real Estate Association













