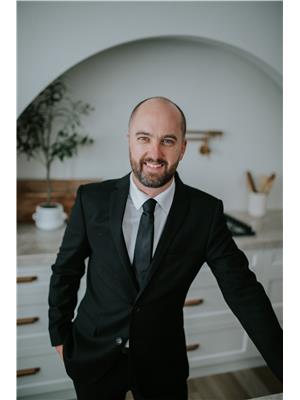13 Windsor Pl, Fort Saskatchewan
- Bedrooms: 3
- Bathrooms: 3
- Living area: 169.3 square meters
- Type: Residential
- Added: 8 days ago
- Updated: 6 days ago
- Last Checked: 39 minutes ago
This well-maintained 2-storey home, built in 2002, offers 3 bedrooms, 2.5 bathrooms, and a double attached garage. The main floor features a spacious kitchen with a corner pantry, a dining area, and a cozy sitting room with a fireplace. A convenient bathroom and laundry room complete the main level. Upstairs, youll find 3 bedrooms, including a large primary bedroom, plus a bonus room with big windows that let in plenty of natural light. The partly finished basement is open and ready for customization, offering great potential for entertaining. Outside, the backyard is a true oasis, beautifully landscaped and well-maintained, with patio doors leading from the dining area to the deckideal for outdoor living. Located in Fort Saskatchewans desirable West Park neighbourhood, this home is within walking distance to grocery stores, amenities, and scenic walking paths, offering both comfort and convenience. (id:1945)
powered by

Property DetailsKey information about 13 Windsor Pl
- Heating: Forced air
- Stories: 2
- Year Built: 2002
- Structure Type: House
Interior FeaturesDiscover the interior design and amenities
- Basement: Partially finished, Full
- Appliances: Washer, Refrigerator, Dishwasher, Stove, Dryer, Hood Fan, Garage door opener, Garage door opener remote(s)
- Living Area: 169.3
- Bedrooms Total: 3
- Fireplaces Total: 1
- Bathrooms Partial: 1
- Fireplace Features: Gas, Unknown
Exterior & Lot FeaturesLearn about the exterior and lot specifics of 13 Windsor Pl
- Lot Features: Flat site, No back lane, Closet Organizers, No Smoking Home, Level
- Lot Size Units: square meters
- Parking Features: Attached Garage
- Building Features: Vinyl Windows
- Lot Size Dimensions: 469.44
Location & CommunityUnderstand the neighborhood and community
- Common Interest: Freehold
Tax & Legal InformationGet tax and legal details applicable to 13 Windsor Pl
- Parcel Number: 4718000
Room Dimensions
| Type | Level | Dimensions |
| Living room | Main level | 4.47 x 4.31 |
| Dining room | Main level | 3.82 x 3.13 |
| Kitchen | Main level | 4.4 x 3.14 |
| Primary Bedroom | Upper Level | 4.09 x 3.43 |
| Bedroom 2 | Upper Level | 3.02 x 2.83 |
| Bedroom 3 | Upper Level | 2.95 x 3.33 |
| Bonus Room | Upper Level | 5.78 x 3.74 |
| Recreation room | Basement | 3.44 x 5.5 |

This listing content provided by REALTOR.ca
has
been licensed by REALTOR®
members of The Canadian Real Estate Association
members of The Canadian Real Estate Association
Nearby Listings Stat
Active listings
57
Min Price
$329,500
Max Price
$4,400,000
Avg Price
$612,020
Days on Market
51 days
Sold listings
16
Min Sold Price
$329,000
Max Sold Price
$659,900
Avg Sold Price
$471,946
Days until Sold
53 days














