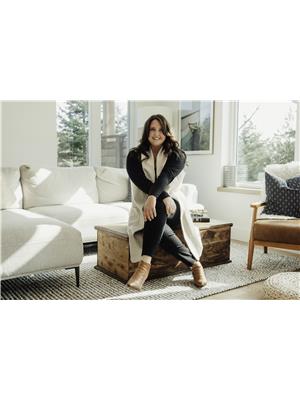1 Cambridge Avenue, Quispamsis
- Bedrooms: 4
- Bathrooms: 3
- Living area: 2376 square feet
- Type: Residential
- Added: 16 days ago
- Updated: 16 days ago
- Last Checked: 22 hours ago
This spacious custom colonial 2 storey home with unique layout is located on a tranquil, private one-acre lot with magnificent panoramic Kennebecasis River view, in a great Quispamsis neighborhood close to all amenities and with easy highway access. The main level offers a large entryway and lovely staircase, huge windows, custom detailed cherry moldings and trim, eat-in kitchen, generous living room, den/office with deck access and 1/2 bath/main floor laundry. Upstairs features the expansive and bright master and 2 additional bedrooms, along with full family bath with separate tub and shower. On the lower level large triple style garden doors walk out from the family room with pine floors and there is another bedroom, full bath and storage room. Recent updates include a new roof and most windows, and with the detached oversize 2 car garage, paved driveway and wonderful setting, this property surely offers a great opportunity. (id:1945)
powered by

Property DetailsKey information about 1 Cambridge Avenue
- Cooling: Heat Pump
- Heating: Heat Pump, Baseboard heaters, Electric
- Year Built: 1992
- Structure Type: House
- Exterior Features: Cedar shingles
- Foundation Details: Concrete
- Architectural Style: 2 Level
- Type: Custom Colonial
- Storeys: 2
- Lot Size: One Acre
- Bedrooms: 4
- Bathrooms: 2.5
Interior FeaturesDiscover the interior design and amenities
- Flooring: Hardwood, Laminate, Ceramic, Wood, Softwood
- Living Area: 2376
- Bedrooms Total: 4
- Bathrooms Partial: 1
- Above Grade Finished Area: 3500
- Above Grade Finished Area Units: square feet
- Layout: Unique
- Entryway: Large
- Staircase: Lovely
- Windows: Huge
- Moldings And Trim: Custom Detailed Cherry
- Kitchen: Eat-in
- Living Room: Generous
- Den Office: Access: Deck Access
- Main Floor Bath: 1/2 Bath
- Main Floor Laundry: true
- Master Bedroom: Expansive and Bright
- Additional Bedrooms: 2
- Family Bath: Features: Separate Tub and Shower
- Family Room: Flooring: Pine Floors, Access: Large Triple Style Garden Doors
- Storage Room: true
- Recent Updates: Roof: New, Windows: Most New
Exterior & Lot FeaturesLearn about the exterior and lot specifics of 1 Cambridge Avenue
- Lot Features: Level lot, Balcony/Deck/Patio
- Water Source: Drilled Well
- Lot Size Units: square feet
- Parking Features: Detached Garage, Garage
- Lot Size Dimensions: 43778
- Garage: Detached Oversize 2 Car Garage
- Driveway: Paved
- Setting: Wonderful
Location & CommunityUnderstand the neighborhood and community
- Neighborhood: Great Quispamsis Neighborhood
- Amenities: Close to all amenities
- Highway Access: Easy
Utilities & SystemsReview utilities and system installations
- Sewer: Septic System
Tax & Legal InformationGet tax and legal details applicable to 1 Cambridge Avenue
- Parcel Number: 00080291
- Tax Annual Amount: 5379.07
Additional FeaturesExplore extra features and benefits
- Panoramic View: Magnificent Panoramic Kennebecasis River View
- Opportunity: Great Opportunity
Room Dimensions

This listing content provided by REALTOR.ca
has
been licensed by REALTOR®
members of The Canadian Real Estate Association
members of The Canadian Real Estate Association
Nearby Listings Stat
Active listings
14
Min Price
$349,900
Max Price
$1,200,000
Avg Price
$618,821
Days on Market
35 days
Sold listings
6
Min Sold Price
$349,000
Max Sold Price
$699,900
Avg Sold Price
$532,117
Days until Sold
40 days
Nearby Places
Additional Information about 1 Cambridge Avenue




























































