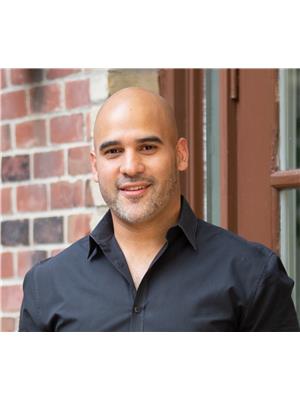304 1440 Bishop Gate, Oakville Glen Abbey
- Bedrooms: 1
- Bathrooms: 1
- Type: Apartment
- Added: 10 days ago
- Updated: 2 days ago
- Last Checked: 19 hours ago
Bright & Spacious 1 Bedroom With Open Concept Kitchen/Dining/Living Rooms Creates Great Space To Entertain. New Quality Laminate Flooring, In-Suite Laundry & Gas Fireplace. French Doors Lead To Balcony With Courtyard View & Bbq Allowed. Loads Of Visitor Parking, Clubhouse With Party Room & Gym. Close To Abbey Park High Schools, Oakville Public Library, Shopping Center, & Walking Trails, 1 Underground Parking And 1 Locker. Easy Access To Go Station, Qew & 403.
Property Details
- Cooling: Central air conditioning
- Heating: Forced air, Natural gas
- Structure Type: Apartment
- Exterior Features: Stucco
Interior Features
- Flooring: Laminate, Ceramic
- Appliances: Garage door opener remote(s), Water Heater
- Bedrooms Total: 1
Exterior & Lot Features
- Lot Features: Balcony
- Parking Total: 1
- Parking Features: Underground
- Building Features: Storage - Locker, Exercise Centre, Recreation Centre, Party Room, Visitor Parking
Location & Community
- Directions: Upper Middle/Third Line
- Common Interest: Condo/Strata
- Community Features: Pets not Allowed
Property Management & Association
- Association Name: Property Management Guild Inc. Tel: 905-575-3636
Business & Leasing Information
- Total Actual Rent: 2300
- Lease Amount Frequency: Monthly
Additional Features
- Security Features: Security system, Controlled entry
Room Dimensions
This listing content provided by REALTOR.ca has
been licensed by REALTOR®
members of The Canadian Real Estate Association
members of The Canadian Real Estate Association















