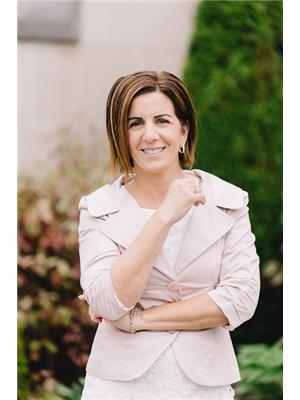439 Fralicks Beach Road, Scugog
- Bedrooms: 5
- Bathrooms: 3
- Type: Residential
- Added: 39 days ago
- Updated: 17 days ago
- Last Checked: 6 hours ago
This beautiful custom home offers more than meets the eye with magazine worthy curb appeal and a great location in a waterfront community on Lake Scugog. Step inside and appreciate the flexible layout with an abundance of living space including a modern eat-in kitchen with granite counter tops and stainless steel appliances, main floor family room with patio walkout to front porch, two staircases that lead to the upper floor which offers four bedrooms plus an impressive bonus loft with vaulted ceilings (currently set up as an office). Primary suite features a semi-ensuite bathroom, walk in closet with barn door and balcony to enjoy sunsets over the lake. Finished walkout basement offers the option for multi-generational living with a spacious rec room with wood burning fireplace, 5th bedroom and 3 piece bathroom. The double wide paved driveway offers parking for 8 vehicles in addition to the double car garage with separate entrance to the basement. This property boasts a country sized lot with full privacy that features an in ground pool, hot tub and pond that backs onto forest. Enjoy the many features this home offers, including convenient access to the lake and a short drive to restaurants, shops and amenities downtown Port Perry.
powered by

Property Details
- Cooling: Central air conditioning
- Heating: Forced air, Oil
- Stories: 1.5
- Structure Type: House
- Exterior Features: Wood
- Foundation Details: Unknown
Interior Features
- Basement: Finished, Walk out, N/A
- Flooring: Laminate, Carpeted
- Appliances: Washer, Refrigerator, Water softener, Hot Tub, Dishwasher, Stove, Dryer, Microwave, Water Heater
- Bedrooms Total: 5
- Fireplaces Total: 2
Exterior & Lot Features
- Water Source: Municipal water
- Parking Total: 10
- Pool Features: Inground pool
- Parking Features: Attached Garage
- Lot Size Dimensions: 177 x 201 FT
Location & Community
- Directions: Island Road/Fralicks Beach Road
- Common Interest: Freehold
Utilities & Systems
- Sewer: Septic System
Tax & Legal Information
- Tax Annual Amount: 6864.27
Room Dimensions
This listing content provided by REALTOR.ca has
been licensed by REALTOR®
members of The Canadian Real Estate Association
members of The Canadian Real Estate Association















