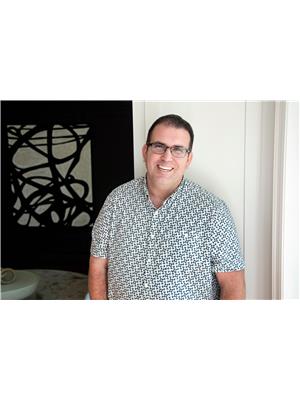8 English Street, Erin
- Bedrooms: 4
- Bathrooms: 2
- Living area: 1880 square feet
- Type: Residential
- Added: 15 days ago
- Updated: 5 days ago
- Last Checked: 11 hours ago
This charming 4-bedroom bungalow in the heart of Erin, Ontario, is a perfect choice for a young family or first-time homebuyer. Offering over 1,800 square feet of finished living space, this home combines a solid, well-built structure with practical and comfortable living areas.The main floor features two bright bedrooms and a 3-piece bathroom, while the open-concept living and dining areas are filled with natural light, creating a warm and welcoming atmosphere. The kitchen is a standout feature, equipped with sleek stainless steel appliances, granite countertops, and a patio door that leads out to the front deck ideal for enjoying outdoor meals and gatherings.The finished basement offers two additional bedrooms and a 4-piece bathroom, providing extra space for family or guests. This versatile space can be used as a family room, play area, or home office, catering to a variety of needs. Located on a quiet, low-traffic street, the home is adjacent to Erin Public School, making it a fantastic option for families with young children. The peaceful village of Erin offers a small-town feel, with local shops, parks, and amenities just a short walk away.With its prime location, proximity to the school, and family-friendly setting, this bungalow is a wonderful opportunity for those looking to settle into a welcoming community and enjoy a cozy, comfortable home. (id:1945)
powered by

Property DetailsKey information about 8 English Street
- Cooling: Central air conditioning
- Heating: Forced air, Natural gas
- Stories: 1
- Structure Type: House
- Exterior Features: Brick
- Foundation Details: Block
- Architectural Style: Bungalow
- Type: Bungalow
- Bedrooms: 4
- Bathrooms: 2
- Finished Living Space: over 1,300 square feet
- Basement: Finished
Interior FeaturesDiscover the interior design and amenities
- Basement: Full
- Flooring: Tile, Hardwood
- Bedrooms Total: 4
- Main Floor Bedrooms: 2
- Main Floor Bathroom: 3-piece
- Basement Bedrooms: 2
- Basement Bathroom: 4-piece
- Living Area: Open-concept
- Dining Area: Open-concept
- Kitchen Appliances: Stainless steel
- Kitchen Countertops: Granite
- Natural Light: Abundant
Exterior & Lot FeaturesLearn about the exterior and lot specifics of 8 English Street
- Lot Features: Level lot
- Water Source: Municipal water
- Parking Total: 5
- Parking Features: Detached Garage
- Lot Size Dimensions: 50 x 132 FT ; Residential
- Deck: Front deck accessible via patio door
- Setting: Quiet, low-traffic street
Location & CommunityUnderstand the neighborhood and community
- Directions: Main To English/1 Way Street
- Common Interest: Freehold
- Community Features: Community Centre
- City: Erin, Ontario
- Proximity To School: Adjacent to Erin Public School
- Community Feel: Small-town
- Nearby Amenities: Local shops, parks
Utilities & SystemsReview utilities and system installations
- Sewer: Septic System
- Utilities: Cable
Tax & Legal InformationGet tax and legal details applicable to 8 English Street
- Tax Year: 2024
- Tax Annual Amount: 4240
- Zoning Description: Res
Additional FeaturesExplore extra features and benefits
- Versatile Space: Can be used as family room, play area, or home office
Room Dimensions

This listing content provided by REALTOR.ca
has
been licensed by REALTOR®
members of The Canadian Real Estate Association
members of The Canadian Real Estate Association
Nearby Listings Stat
Active listings
4
Min Price
$789,000
Max Price
$869,500
Avg Price
$834,575
Days on Market
50 days
Sold listings
1
Min Sold Price
$999,999
Max Sold Price
$999,999
Avg Sold Price
$999,999
Days until Sold
107 days
Nearby Places
Additional Information about 8 English Street
















































