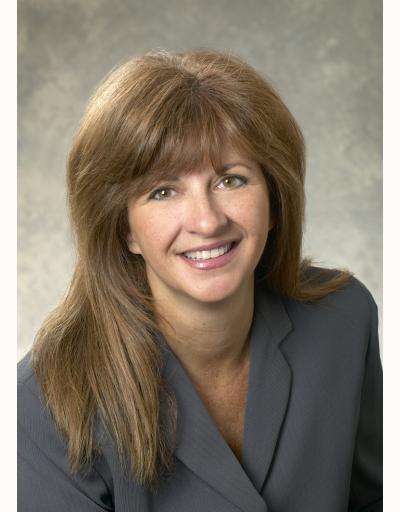215 Margaret Avenue, Kitchener
- Bedrooms: 3
- Bathrooms: 2
- Living area: 1461 square feet
- Type: Residential
- Added: 8 days ago
- Updated: 3 days ago
- Last Checked: 1 days ago
TURN-KEY fully renovated mid-century home in Midtown with HUGE 150x50 foot lot. With over $200,000 in recent upgrades, this home is a MUST see. The home features all-new flooring, remodelled bathrooms, and a custom kitchen with quartz countertops. Both the upstairs and main floor have been rebuilt down to the studs, including new electrical, plumbing, and new water supply line. Key updates include a metal roof with a lifetime warranty, newer AC, and brand-new appliances. Perfectly located between Downtown Kitchener and Uptown Waterloo, this home offers easy access to Google HQ, the Innovation District, LRT stations, and the Kitchener GO Station. With three bedrooms, two bathrooms, and a one-car garage, the home also has duplex potential with a separate basement entrance, plus space for a coach house in the large backyard. Move-in ready, this home blends modern upgrades with mid-century charm in a prime location! Act fast! (id:1945)
powered by

Property Details
- Cooling: Central air conditioning
- Heating: Forced air, Natural gas
- Stories: 1.5
- Year Built: 1952
- Structure Type: House
- Exterior Features: Brick, Aluminum siding
- Foundation Details: Poured Concrete
Interior Features
- Basement: Partially finished, Full
- Appliances: Water softener
- Living Area: 1461
- Bedrooms Total: 3
- Fireplaces Total: 1
- Above Grade Finished Area: 1461
- Above Grade Finished Area Units: square feet
- Above Grade Finished Area Source: Other
Exterior & Lot Features
- Lot Features: Paved driveway, Automatic Garage Door Opener
- Water Source: Municipal water
- Parking Total: 4
- Parking Features: Detached Garage
Location & Community
- Directions: Between Blucher and Louisa
- Common Interest: Freehold
- Subdivision Name: 114 - Uptown Waterloo/North Ward
- Community Features: Community Centre
Utilities & Systems
- Sewer: Municipal sewage system
Tax & Legal Information
- Tax Annual Amount: 3869.39
- Zoning Description: R4
Room Dimensions
This listing content provided by REALTOR.ca has
been licensed by REALTOR®
members of The Canadian Real Estate Association
members of The Canadian Real Estate Association













