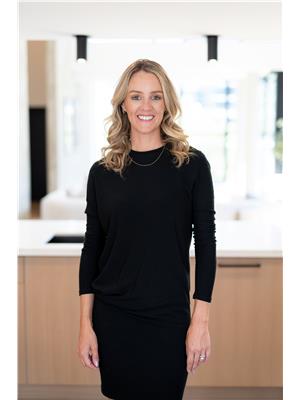1698 Heritage Way, Oakville
- Bedrooms: 7
- Bathrooms: 4
- Type: Residential
- Added: 15 days ago
- Updated: 15 days ago
- Last Checked: 7 hours ago
Welcome to this spacious family home in Glen Abbey! Beautiful 5-bedroom executive home in a friendly community. As you step inside, you'll be greeted by a breathtaking entrance and majestic staircase that will leave you speechless. On the main floor, the bright and airy eat-in kitchen, is perfect for entertaining and leads to the backyard deck and fenced yard. The traditional formal living and dining areas are accompanied by a cozy family room with a wood-burning fireplace, creating a warm and inviting atmosphere for chilly evenings. The home is complete with a private office featuring French doors and a main-floor laundry room with garage and basement access. The upper level features 5 spacious bedrooms and a sizable family bathroom. The primary suite is a luxurious retreat that includes a spa-like ensuite with a large soaker tub, separate shower, walk-in closet, and access to an adjacent bedroom/den. The finished basement has 2 staircases with 2 bedrooms, a washroom and a 2nd kitchen. The attached two-car garage and private driveway provide ample parking, making this home perfect for entertaining family and friends. With its close proximity to Bronte GO Station, Hwy 407, 403,and QEW, you'll have easy access to all the major routes in the area. Highly rated school district with number of schools in the immediate area. (id:1945)
powered by

Property Details
- Cooling: Central air conditioning
- Heating: Forced air, Natural gas
- Stories: 2
- Structure Type: House
- Exterior Features: Brick
- Foundation Details: Poured Concrete
Interior Features
- Basement: Finished, Separate entrance, N/A
- Flooring: Hardwood, Laminate, Carpeted, Ceramic
- Appliances: Washer, Refrigerator, Dishwasher, Stove, Dryer, Window Coverings
- Bedrooms Total: 7
- Bathrooms Partial: 1
Exterior & Lot Features
- Water Source: Municipal water
- Parking Total: 6
- Parking Features: Attached Garage
- Lot Size Dimensions: 44.3 x 112.3 FT
Location & Community
- Directions: THIRD LINE & MERCHANTE GATE
- Common Interest: Freehold
Utilities & Systems
- Sewer: Sanitary sewer
Tax & Legal Information
- Tax Annual Amount: 8083
- Zoning Description: RL5
Room Dimensions

This listing content provided by REALTOR.ca has
been licensed by REALTOR®
members of The Canadian Real Estate Association
members of The Canadian Real Estate Association















