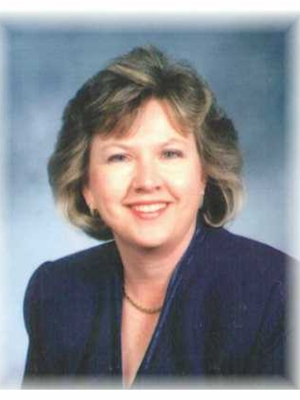8098 Laidlaw Avenue, Washago
- Bedrooms: 3
- Bathrooms: 3
- Living area: 1890 square feet
- Type: Residential
- Added: 70 days ago
- Updated: 56 days ago
- Last Checked: 4 hours ago
This exceptional, custom-built, modern 4-season waterfront home offers unparalleled luxury and comfort, all nestled on nearly 300 feet of pristine shoreline. Located just under 1.5 hours from the heart of Toronto, this family dream retreat awaits you. Situated in a serene and private setting, the property boasts breathtaking sunrises and sunsets. Designed and constructed by the owner to meet or exceed modern standards, the home features an awe-inspiring great room with soaring 18-foot ceilings, a wall of windows, and a stunning 270degree view of the surrounding lagoon and river. The lower-level games room opens up to a covered cabana, a spacious concrete patio, a fireplace, and a picturesque walkway along the shoreline leading to the main dock. Wildlife enthusiasts will be thrilled by the abundance of local fauna, including eagles, otters, swans, and pileated woodpeckers, with winter offering its own unique wildlife experiences. The adjoining lagoon and docks provide excellent fishing opportunities, with bass, pike, and bluegill in abundance. Explore the untouched shoreline of the adjacent crown land or take a plunge into the river from nearby cliffs for a thrilling adventure. Whether you’re looking for a peaceful family retreat or an investment in a licensed short-term rental, this 5-star rated property on Airbnb offers a rare opportunity. You can even experience the magic before you buy! (id:1945)
powered by

Property DetailsKey information about 8098 Laidlaw Avenue
- Cooling: None
- Heating: Forced air, Propane
- Stories: 2
- Year Built: 2022
- Structure Type: House
- Exterior Features: Other
- Foundation Details: Insulated Concrete Forms
- Architectural Style: 2 Level
Interior FeaturesDiscover the interior design and amenities
- Basement: Partially finished, Full
- Appliances: Washer, Refrigerator, Hot Tub, Dishwasher, Stove, Dryer, Window Coverings, Microwave Built-in
- Living Area: 1890
- Bedrooms Total: 3
- Bathrooms Partial: 1
- Above Grade Finished Area: 1490
- Below Grade Finished Area: 400
- Above Grade Finished Area Units: square feet
- Below Grade Finished Area Units: square feet
- Above Grade Finished Area Source: Other
- Below Grade Finished Area Source: Other
Exterior & Lot FeaturesLearn about the exterior and lot specifics of 8098 Laidlaw Avenue
- View: Direct Water View
- Lot Features: Cul-de-sac, Crushed stone driveway, Country residential
- Water Source: Lake/River Water Intake, Dug Well
- Lot Size Units: acres
- Parking Total: 3
- Water Body Name: SEVERN
- Lot Size Dimensions: 0.49
- Waterfront Features: Waterfront on canal
Location & CommunityUnderstand the neighborhood and community
- 0: Address: 8098 Laidlaw Avenue
- 1: Less than 1.5hrs from Toronto
- 2: Private and quiet location
- 3: Gorgeous sunrises and sunsets
- Directions: WASHAGO TO MUSKOKA ST TO COOPER'S FALLS RD TO LAIDLAW
- Common Interest: Freehold
- Subdivision Name: RA40 - Rural Ramara
- Community Features: Quiet Area
Utilities & SystemsReview utilities and system installations
- Sewer: Septic System
- Utilities: Electricity
Tax & Legal InformationGet tax and legal details applicable to 8098 Laidlaw Avenue
- Tax Annual Amount: 4148.82
- Zoning Description: SRS
Room Dimensions

This listing content provided by REALTOR.ca
has
been licensed by REALTOR®
members of The Canadian Real Estate Association
members of The Canadian Real Estate Association
Nearby Listings Stat
Active listings
2
Min Price
$739,000
Max Price
$1,299,000
Avg Price
$1,019,000
Days on Market
36 days
Sold listings
0
Min Sold Price
$0
Max Sold Price
$0
Avg Sold Price
$0
Days until Sold
days
Nearby Places
Additional Information about 8098 Laidlaw Avenue


















































