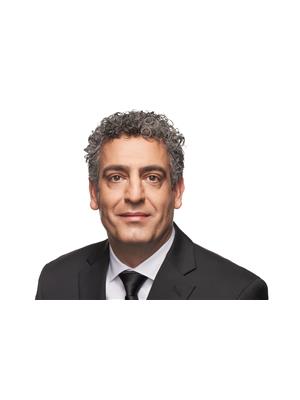40 Nepean Street Unit 2404, Ottawa
- Bathrooms: 1
- Type: Apartment
- Added: 44 days ago
- Updated: 21 days ago
- Last Checked: 1 days ago
Very cozy, modern fully furnished studio and with in unit laundry on the 24th floor with an amazing view. Gorgeous hardwood flooring and ceramic tile throughout, granite countertops. Enjoy this upscale downtown living in Ottawa. Imagine living in a prime location with easy access to shops, markets (Farm boy located on ground floor connected through underground parking), Elgin Street restaurants, Rideau Centre, Ottawa University, Parliament Hill & City Hall. Maintain a healthy lifestyle with an on-site indoor pool, gym and nearby trails along the scenic Rideau Canal. 24hour security and concierge at the reception desk, 2nd floor amenities include a fitness centre, change rooms, indoor pool, with bbqs off the party room.Gas heat/central air. storage locker is included but Parking not included with the unit but may be possible to arrange privately. (id:1945)
Property Details
- Cooling: Central air conditioning
- Heating: Forced air, Natural gas
- Stories: 1
- Year Built: 2015
- Structure Type: Apartment
- Exterior Features: Concrete, Brick
Interior Features
- Basement: Not Applicable, Common
- Flooring: Tile, Hardwood
- Appliances: Washer, Refrigerator, Dishwasher, Stove, Dryer, Microwave Range Hood Combo
Exterior & Lot Features
- Water Source: Municipal water
- Pool Features: Inground pool, Indoor pool
- Parking Features: Visitor Parking
- Building Features: Exercise Centre, Recreation Centre, Laundry - In Suite
- Lot Size Dimensions: 0 ft X 0 ft
Location & Community
- Common Interest: Condo/Strata
Business & Leasing Information
- Total Actual Rent: 1800
- Lease Amount Frequency: Monthly
Utilities & Systems
- Sewer: Municipal sewage system
Tax & Legal Information
- Parcel Number: 159830156
- Zoning Description: Residential
Room Dimensions
This listing content provided by REALTOR.ca has
been licensed by REALTOR®
members of The Canadian Real Estate Association
members of The Canadian Real Estate Association

















