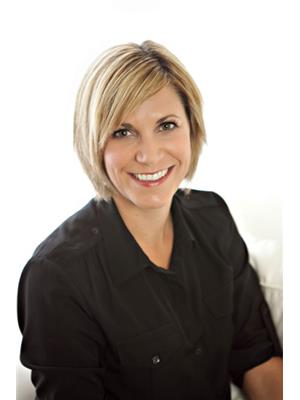64 Park Avenue, Burlington
- Bedrooms: 3
- Bathrooms: 3
- Type: Residential
Source: Public Records
Note: This property is not currently for sale or for rent on Ovlix.
We have found 6 Houses that closely match the specifications of the property located at 64 Park Avenue with distances ranging from 2 to 10 kilometers away. The prices for these similar properties vary between 1,200,000 and 2,599,999.
Nearby Places
Name
Type
Address
Distance
Aldershot High School
School
Burlington
0.6 km
Royal Botanical Gardens
Park
680 Plains Rd W
3.0 km
Mapleview Shopping Centre
Shopping mall
900 Maple Ave
3.2 km
HMCS Haida National Historic Site
Museum
658 Catherine St N
3.5 km
Joseph Brant Hospital
Hospital
1230 North Shore Blvd E
3.8 km
Royal Hamilton Yacht Club
School
555 Bay St N
3.8 km
Pier 4 Park
Park
Hamilton
4.0 km
Burlington Art Centre
Art gallery
1333 Lakeshore Rd
4.1 km
Burlington Central High School
School
1433 Baldwin St
4.2 km
The Harbour Diner
Restaurant
486 James St N
4.3 km
Bayfront Park
Park
Hamilton
4.3 km
Pepperwood Bistro Brewery & Catering
Restaurant
1455 Lakeshore Rd
4.5 km
Property Details
- Cooling: Central air conditioning
- Heating: Forced air, Natural gas
- Stories: 1.5
- Structure Type: House
- Exterior Features: Wood, Stone
- Foundation Details: Concrete
Interior Features
- Basement: Finished, Walk out, N/A
- Appliances: Washer, Refrigerator, Dishwasher, Stove, Dryer, Microwave, Window Coverings
- Bedrooms Total: 3
Exterior & Lot Features
- Lot Features: Wooded area
- Water Source: Municipal water
- Parking Total: 5
- Parking Features: Attached Garage
- Lot Size Dimensions: 65.05 x 190.99 FT
Location & Community
- Common Interest: Freehold
Utilities & Systems
- Sewer: Sanitary sewer
Tax & Legal Information
- Tax Annual Amount: 9502.88
Additional Features
- Photos Count: 40
1.5 Story Home nestled in the sought after area of Aldershot South. Custom Built house in 2018 offers incredible Natural Light, Breathtaking View Of The nature preserved Greenspace, floor to ceiling windows and 19' Peak Vaulted Ceiling In Family Room, with walk-out to upper deck, Pot Lights & Hickory Wood Floors Throughout, complemented by the open staircase & spacious Primary bedroom on main floor with 4 piece ensuite. Features a Custom Kitchen with built-in appliances, Large centre island with granite countertop, subway tile backsplash, & Window overlooking the backyard. 2nd floor loft space features a large 2nd bedroom with private ensuite and walk-in closet. The Lower Level has Heated floors, large recreational/lounge area, 2-piece powder room, Walkout to backyard, Workshop/storage room, exercise/utility room, cold cellar, 2 sound proofed Studio rooms that can easily be used as a media/theatre room, office additional bedroom.
Demographic Information
Neighbourhood Education
| Master's degree | 30 |
| Bachelor's degree | 90 |
| University / Above bachelor level | 10 |
| College | 45 |
| University degree at bachelor level or above | 125 |
Neighbourhood Marital Status Stat
| Married | 230 |
| Widowed | 30 |
| Divorced | 15 |
| Separated | 5 |
| Never married | 85 |
| Living common law | 30 |
| Married or living common law | 260 |
| Not married and not living common law | 130 |
Neighbourhood Construction Date
| 1961 to 1980 | 10 |
| 1981 to 1990 | 10 |
| 1991 to 2000 | 10 |
| 1960 or before | 130 |









