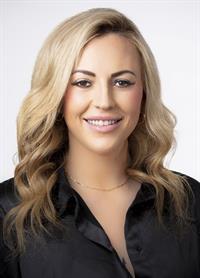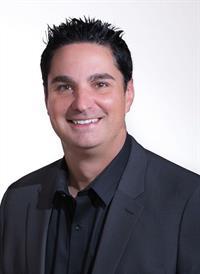56 Thorncastle Street, Moncton
- Bedrooms: 5
- Bathrooms: 4
- Living area: 2725 square feet
- Type: Residential
- Added: 145 days ago
- Updated: 13 days ago
- Last Checked: 5 hours ago
STUNNING, EXECUTIVE, 5450 SQ. FT CUSTOM HOME. Located in a HIGHLY SOUGHT AFTER AREA! Quality & style exude throughout. Owners invested heavily post acquisition & continued development; expanded between 2011-2013. The foyer opens to the dining room (13' ceilings), a great room with fireplace is located off of the kitchen which extends into the large sunroom, breakfast bar & dining area. Large sized deck is off of the kitchen. Also on the main level are the living room, family bath, 2 bedrooms, plus master with serene 6 pc. ensuite & private den/study & deck access. Beautiful tray ceilings throughout. Gorgeous lower walk out with family/games room, 2 additional bedrooms, full bath, gym, office (or 6th bedroom), beautiful kitchen (with washer & dryer) & entertainment room. A sunroom with window seats leads to a large luxurious 43x24 robust 4 season conservatory, heated floors (which radiate heat to the whole building), 18 sliding door/screen, 16' ceilings & has a swim spa & a hot tub with audio, lights, stereo & fountain jets. Theres also a triple attached & large detached 30x40x28 garage with 3-way 50amp RV hookup, room for a car-lift plus a large apartment sized loft with its own entrance & balcony overlooking this breathtaking 1.7 acre property. Beautifully landscaped with a large private backyard & pavers galore! As if this home wasn't spectacular enough, it is also located JUST FOOTSTEPS outside of city limits (CHEAPER TAXES)! Book your showing today! (id:1945)
powered by

Property Details
- Cooling: Central air conditioning, Heat Pump
- Heating: Heat Pump, Forced air, Electric
- Year Built: 2009
- Structure Type: House
- Exterior Features: Stone, Vinyl
- Foundation Details: Concrete
Interior Features
- Basement: Full
- Living Area: 2725
- Bedrooms Total: 5
- Fireplaces Total: 1
- Bathrooms Partial: 1
- Above Grade Finished Area: 5450
- Above Grade Finished Area Units: square feet
Exterior & Lot Features
- Lot Features: Level lot, Treed
- Water Source: Drilled Well, Well
- Lot Size Units: square meters
- Parking Features: Attached Garage, Detached Garage, Garage
- Lot Size Dimensions: 6940
Location & Community
- Directions: From Mountain Rd turn onto Whitfield Trites, then turn onto Timberline Rd and finally take a left onto Thorncastle
- Common Interest: Freehold
Utilities & Systems
- Sewer: Septic System
Tax & Legal Information
- Parcel Number: 70505128
- Tax Annual Amount: 8733.33
Room Dimensions
This listing content provided by REALTOR.ca has
been licensed by REALTOR®
members of The Canadian Real Estate Association
members of The Canadian Real Estate Association


















