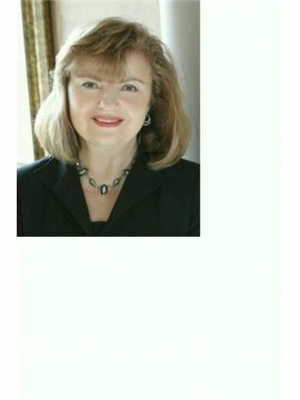471 East 36th Street, Hamilton
- Bedrooms: 5
- Bathrooms: 3
- Living area: 1898 square feet
- Type: Residential
- Added: 14 days ago
- Updated: 12 days ago
- Last Checked: 5 hours ago
Set on a massive 150' deep lot in the heart of the Macassa neighbourhood, this charming two-storey home features 4+1 bedrooms and 3 full baths, ideal for growing families or multi-generational living or income generation. Step inside to a beautifully renovated main floor with a mix of ceramic and luxury vinyl plank flooring, a welcoming living room overlooks the manicured front gardens, and an updated white kitchen with subway tile backsplash, new stainless steel appliances, and an island. The large patio doors open to a spacious deck with a gazebo, the perfect setting to enjoy the serene and private backyard with apple and pear trees. Upstairs, you'll find a continuation of the gorgeous vinyl plank flooring complete with a large loft/office area, a generous primary bedroom with a large walk-in closet, and a gorgeously updated 5-piece bath and 3 additional spacious bedrooms. The basement in-law suite offers a private one-bedroom unit with separate side entrance, a spacious open concept kitchen, dining and living area, full 3pc bath, and laundry, providing the perfect space for extended family or potential rental income, previously operated as an Airbnb generating over $3k/month. Located near great schools, shopping, and just minutes from Limeridge Mall and the Linc, this home is a rare find in a fantastic mountain location. (id:1945)
powered by

Property Details
- Cooling: Central air conditioning
- Heating: Forced air, Natural gas
- Stories: 2
- Structure Type: House
- Exterior Features: Brick, Vinyl siding
- Foundation Details: Poured Concrete
- Architectural Style: 2 Level
Interior Features
- Basement: Finished, Full
- Appliances: Washer, Refrigerator, Dishwasher, Stove, Dryer, Window Coverings
- Living Area: 1898
- Bedrooms Total: 5
- Above Grade Finished Area: 1898
- Above Grade Finished Area Units: square feet
- Above Grade Finished Area Source: Assessor
Exterior & Lot Features
- Lot Features: Paved driveway, In-Law Suite
- Water Source: Municipal water
- Parking Total: 5
- Parking Features: Detached Garage
Location & Community
- Directions: Mohawk to East 36th.
- Common Interest: Freehold
- Subdivision Name: 178 - Macassa
- Community Features: Quiet Area, Community Centre
Utilities & Systems
- Sewer: Municipal sewage system
Tax & Legal Information
- Tax Annual Amount: 4784.57
- Zoning Description: C
Room Dimensions
This listing content provided by REALTOR.ca has
been licensed by REALTOR®
members of The Canadian Real Estate Association
members of The Canadian Real Estate Association













