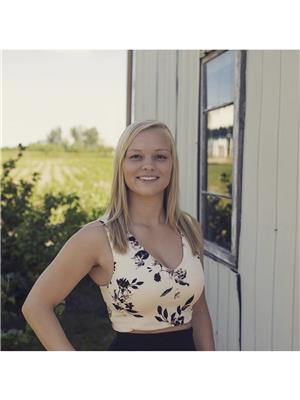1399 Safari Road, Hamilton
- Bedrooms: 5
- Bathrooms: 3
- Living area: 5000 sqft
- Type: Residential
- Added: 268 days ago
- Updated: 36 days ago
- Last Checked: 17 hours ago
This unique property is located on 51+ acres of stunning farmland w/ 2 large barns & a picturesque pond w/ serene waterfall & dock. The perfect mixture of rustic & modern flare, this home boasts 3000+ sqft of living space & has been renovated from top to bottom. Enter the main doors to your light filled sanctuary. The custom kitchen is a chefs dream complete with Jenn-Air wall ovens, integrated Kitchen Aid double fridge & Thermador 6 burner double wide range. There are 5 bedrooms including a private primary retreat with balcony overlooking the grounds. The ensuite features a soaker tub, steam shower, heated floors & vanity. Entertain guests with comfort & ease in the second primary suite, complete with ensuite & WIC. Outdoors you will find 2 large barns, one complete w/ garage door, man door, wood fireplace & concrete floors. The 2nd features high ceilings, large window & sliding door. This home is packed with so many updates & upgrades it truly needs to be seen to be appreciated. RSA. (id:1945)
powered by

Property DetailsKey information about 1399 Safari Road
- Cooling: Central air conditioning
- Heating: Forced air, Natural gas
- Stories: 2
- Structure Type: House
- Exterior Features: Brick
- Foundation Details: Stone, Block
Interior FeaturesDiscover the interior design and amenities
- Basement: Unfinished, Full
- Appliances: Washer, Refrigerator, Dishwasher, Stove, Oven, Dryer, Microwave, Window Coverings, Garage door opener
- Bedrooms Total: 5
Exterior & Lot FeaturesLearn about the exterior and lot specifics of 1399 Safari Road
- Lot Features: Wooded area
- Parking Total: 28
- Parking Features: Attached Garage
- Lot Size Dimensions: 127 x 1534 FT
Location & CommunityUnderstand the neighborhood and community
- Directions: Highway 6 to Safari Rd
- Common Interest: Freehold
Utilities & SystemsReview utilities and system installations
- Sewer: Septic System
Tax & Legal InformationGet tax and legal details applicable to 1399 Safari Road
- Tax Annual Amount: 4261.88
Room Dimensions

This listing content provided by REALTOR.ca
has
been licensed by REALTOR®
members of The Canadian Real Estate Association
members of The Canadian Real Estate Association
Nearby Listings Stat
Active listings
3
Min Price
$639,000
Max Price
$4,590,000
Avg Price
$2,476,333
Days on Market
114 days
Sold listings
0
Min Sold Price
$0
Max Sold Price
$0
Avg Sold Price
$0
Days until Sold
days
Nearby Places
Additional Information about 1399 Safari Road

















































